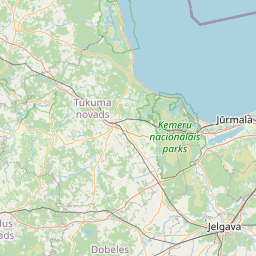Land unit (cadastre designation: 13000148113)
Cadastre designation: 13000148113
Address: Ģertrūdes prospekts 10, Jūrmala, LV-2008
Cadastre designation of real estate | |
|---|---|
Cadastral object type | Cadastral object type: Land unit |
Address | Address: Ģertrūdes prospekts 10, Jūrmala, LV-2008 |
Neighborhood | Neighborhood: Melluži |
Cadastre number of the real estate in which this land unit is included | Cadastre number of the real estate in which this land unit is included: 13000148113 |
Address | |
|---|---|
Address ID | Address ID: 103188534 |
Companies registered at the address | Companies registered at the address: 0 |
Departments registered at the address | Departments registered at the address: 0 |
Institutions registered at the address | Institutions registered at the address: 0 |
Real estate registered at the address | |
Transactions with real estate at the address | Transactions with real estate at the address: 0 |
|
|
|
{"7201060110":{"name":"<div class='color_dot' style='background-color: #00ffff'><\/div><span>Measured land unit<\/span>","featureColor":"#00ffff","features":{"type":"FeatureCollection","features":[{"type":"Feature","geometry":{"type":"Polygon","coordinates":[[[23.72526699,56.954461102],[23.725436824,56.953893919],[23.725934522,56.953935715],[23.725765746,56.954503108],[23.72526699,56.954461102]]]},"crs":{"type":"name","properties":{"name":"urn:ogc:def:crs:EPSG:3059"}},"properties":{"style":{"color":"#00ffff","dashArray":"0","weight":1},"name":"Land","object_type":"Parcel","parcel_code":"13000148113","code":null,"surveyor":null,"address":"\u0122ertr\u016bdes prospekts 10, J\u016brmala, LV-2008","ownership":"<span>Owner - Natural person<br><\/span>","pro_cadastre_nr":"13000148113"}}]}},"5201011110":{"name":"<div class='color_dot' style='background-color: #ff0000'><\/div><span>Measured building<\/span>","featureColor":"#ff0000","features":{"type":"FeatureCollection","features":[{"type":"Feature","geometry":{"type":"Polygon","coordinates":[[[23.725640868,56.954089715],[23.72562188,56.954076036],[23.725626,56.954059129],[23.725650788,56.954048663],[23.725681485,56.954050752],[23.725700473,56.954064431],[23.725696353,56.954081338],[23.725671565,56.954091803],[23.725640868,56.954089715]]]},"crs":{"type":"name","properties":{"name":"urn:ogc:def:crs:EPSG:3059"}},"properties":{"style":{"color":"#ff0000","dashArray":"0","weight":1},"name":"Building","object_type":"Building","parcel_code":"13000148113","code":"13000148113002","surveyor":null,"address":"\u0122ertr\u016bdes prospekts 10, J\u016brmala, LV-2008","ownership":"<span>Owner - Natural person<br><\/span>","pro_cadastre_nr":"13000148113"}},{"type":"Feature","geometry":{"type":"Polygon","coordinates":[[[23.725462952,56.954352068],[23.725476129,56.954308508],[23.725462343,56.954307391],[23.725445425,56.954293923],[23.72545142,56.954274586],[23.72547385,56.954265085],[23.725487653,56.954266203],[23.725499651,56.954222075],[23.725576893,56.954228712],[23.72558074,56.954215308],[23.725656273,56.954221798],[23.725650048,56.954243426],[23.725726168,56.954250501],[23.725715877,56.95428627],[23.72576083,56.954290447],[23.72573732,56.954366378],[23.725714104,56.954364216],[23.725700286,56.95441223],[23.725597617,56.954402222],[23.725612805,56.954355693],[23.725547169,56.954349297],[23.72554409,56.954358759],[23.725462952,56.954352068]]]},"crs":{"type":"name","properties":{"name":"urn:ogc:def:crs:EPSG:3059"}},"properties":{"style":{"color":"#ff0000","dashArray":"0","weight":1},"name":"Building","object_type":"Building","parcel_code":"13000148113","code":"13000148113001","surveyor":null,"address":"\u0122ertr\u016bdes prospekts 10, J\u016brmala, LV-2008","ownership":"<span>Owner - Natural person<br><\/span>","pro_cadastre_nr":"13000148113"}},{"type":"Feature","geometry":{"type":"Polygon","coordinates":[[[23.725640868,56.954089715],[23.72562188,56.954076036],[23.725626,56.954059129],[23.725650788,56.954048663],[23.725681485,56.954050752],[23.725700473,56.954064431],[23.725696353,56.954081338],[23.725671565,56.954091803],[23.725640868,56.954089715]]]},"crs":{"type":"name","properties":{"name":"urn:ogc:def:crs:EPSG:3059"}},"properties":{"style":{"color":"#ff0000","dashArray":"0","weight":1},"name":"Building","object_type":"Building","parcel_code":"13000148113","code":"13000148113002","surveyor":null,"address":"\u0122ertr\u016bdes prospekts 10, J\u016brmala, LV-2008","ownership":"<span>Owner - Natural person<br><\/span>","pro_cadastre_nr":"13000148113"}},{"type":"Feature","geometry":{"type":"Polygon","coordinates":[[[23.725462952,56.954352068],[23.725476129,56.954308508],[23.725462343,56.954307391],[23.725445425,56.954293923],[23.72545142,56.954274586],[23.72547385,56.954265085],[23.725487653,56.954266203],[23.725499651,56.954222075],[23.725576893,56.954228712],[23.72558074,56.954215308],[23.725656273,56.954221798],[23.725650048,56.954243426],[23.725726168,56.954250501],[23.725715877,56.95428627],[23.72576083,56.954290447],[23.72573732,56.954366378],[23.725714104,56.954364216],[23.725700286,56.95441223],[23.725597617,56.954402222],[23.725612805,56.954355693],[23.725547169,56.954349297],[23.72554409,56.954358759],[23.725462952,56.954352068]]]},"crs":{"type":"name","properties":{"name":"urn:ogc:def:crs:EPSG:3059"}},"properties":{"style":{"color":"#ff0000","dashArray":"0","weight":1},"name":"Building","object_type":"Building","parcel_code":"13000148113","code":"13000148113001","surveyor":null,"address":"\u0122ertr\u016bdes prospekts 10, J\u016brmala, LV-2008","ownership":"<span>Owner - Natural person<br><\/span>","pro_cadastre_nr":"13000148113"}}]}}}
[]
https://tile.openstreetmap.org/{z}/{x}/{y}.png|© OpenStreetMap contributors|minZoom: 7|maxZoom: 19
|
Land unit data updated: 10.01.2025.
Data source and license: Cadastre Information System open text and spatial data, Real Estate Market Database open data, open data license Creative Commons Attribution, OpenStreetMap



