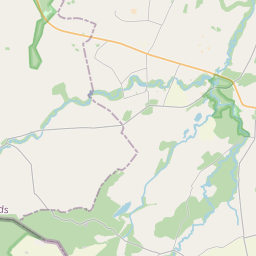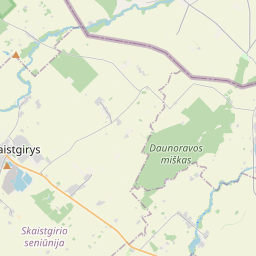Building (cadastre designation: 54900050040001)
Cadastre designation: 54900050040001
Address: "Pūkas", Vilces pagasts, Jelgavas novads, LV-3026
Cadastre designation of real estate | Cadastre designation of real estate: 54900050040001 |
|---|---|
Cadastral object type | Cadastral object type: Building |
Address | Address: "Pūkas", Vilces pagasts, Jelgavas novads, LV-3026 |
Address | |
|---|---|
Address ID | Address ID: 103160940 |
Companies registered at the address | |
Departments registered at the address | Departments registered at the address: 0 |
Institutions registered at the address | Institutions registered at the address: 0 |
Real estate registered at the address | |
Transactions with real estate at the address | Transactions with real estate at the address: 0 |
|
|
|
{"7201060110":{"name":"<div class='color_dot' style='background-color: #00ffff'><\/div><span>Measured land unit<\/span>","featureColor":"#00ffff","features":{"type":"FeatureCollection","features":[{"type":"Feature","geometry":{"type":"Polygon","coordinates":[[[23.549112443,56.37861896],[23.549890478,56.376050243],[23.550145206,56.375228457],[23.55016613,56.375175803],[23.550450243,56.374271932],[23.553214262,56.374628787],[23.558926519,56.375366047],[23.559171857,56.375397701],[23.559399042,56.375083098],[23.559486011,56.374935235],[23.559786032,56.374491703],[23.559964281,56.374225936],[23.560189771,56.373902656],[23.562378259,56.374121678],[23.562880247,56.374153601],[23.563284514,56.3741595],[23.563928571,56.374148101],[23.56444756,56.37413042],[23.5653607,56.37409128],[23.567160963,56.37401094],[23.56837407,56.373954029],[23.569436509,56.373902243],[23.570070469,56.373865306],[23.571638529,56.375120548],[23.573956331,56.37697579],[23.574007911,56.376999731],[23.573476024,56.377338397],[23.57342096,56.377311775],[23.570666983,56.377240601],[23.563546667,56.377495962],[23.563837124,56.37894585],[23.565641661,56.382361365],[23.560831089,56.382304514],[23.560388537,56.379564797],[23.560086725,56.377696174],[23.55812369,56.377818086],[23.557859564,56.377834485],[23.557588563,56.378114355],[23.555797472,56.379145644],[23.555708023,56.379138603],[23.549112443,56.37861896]],[[23.556232149,56.37734925],[23.556785541,56.377895492],[23.558280508,56.377463137],[23.558572403,56.377114689],[23.558163515,56.376914999],[23.558328613,56.376645944],[23.557672997,56.376510744],[23.556830447,56.376812661],[23.556232149,56.37734925]]]},"crs":{"type":"name","properties":{"name":"urn:ogc:def:crs:EPSG:3059"}},"properties":{"style":{"color":"#00ffff","dashArray":"0","weight":1},"name":"Land","object_type":"Parcel","parcel_code":"54900050084","code":null,"surveyor":null,"address":"","ownership":"<span>Owner - Natural person<br><\/span>","pro_cadastre_nr":"54900050087"}}]}},"5201011110":{"name":"<div class='color_dot' style='background-color: #ff0000'><\/div><span>Measured building<\/span>","featureColor":"#ff0000","features":{"type":"FeatureCollection","features":[{"type":"Feature","geometry":{"type":"Polygon","coordinates":[[[23.558630147,56.377614396],[23.558617244,56.377512035],[23.559567277,56.377472755],[23.559580973,56.377567068],[23.558630147,56.377614396]]]},"crs":{"type":"name","properties":{"name":"urn:ogc:def:crs:EPSG:3059"}},"properties":{"style":{"color":"#ff0000","dashArray":"0","weight":1},"name":"Building","object_type":"Building","parcel_code":"54900050084","code":"54900050040001","surveyor":null,"address":"","ownership":"<span>User - Legal entity<br><\/span>","pro_cadastre_nr":null}}]}}}
[]
https://tile.openstreetmap.org/{z}/{x}/{y}.png|© OpenStreetMap contributors|minZoom: 7|maxZoom: 19
|
Building data updated: 12.01.2025.
Data source and license: Cadastre Information System open text and spatial data, Real Estate Market Database open data, open data license Creative Commons Attribution, OpenStreetMap



