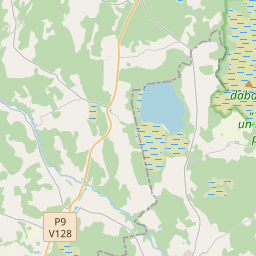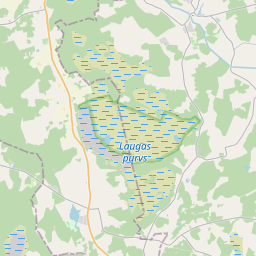Maaüksuse kaart (katastritunnus: 66560020278)
Katastri tähis: 66560020278
Haldusterritoorium: Siguldas novads
Kinnisasja katastri määramine | |
|---|---|
Katastriobjekti tüüp | Katastriobjekti tüüp: Maa üksus |
Haldusterritoorium | |
Kinnistu katastrinumber, mille koosseisu see maaüksus kuulub | Kinnistu katastrinumber, mille koosseisu see maaüksus kuulub: 66560020277 |
|
|
|
{"7201060210":{"name":"<div class='color_dot' style='background-color: #00ffff'><\/div><span>M\u00e4\u00e4ratud maa\u00fcksus<\/span>","featureColor":"#00ffff","features":{"type":"FeatureCollection","features":[{"type":"Feature","geometry":{"type":"Polygon","coordinates":[[[24.703277107,57.316349432],[24.704081111,57.315997514],[24.704084956,57.315995417],[24.704401197,57.315822874],[24.704639405,57.315655744],[24.704662394,57.315586875],[24.704703372,57.315606076],[24.705777809,57.316109632],[24.705830325,57.316133044],[24.705325494,57.316491175],[24.704749739,57.316911694],[24.70467181,57.316970226],[24.704573052,57.316932869],[24.703353928,57.31638498],[24.703277107,57.316349432]]]},"crs":{"type":"name","properties":{"name":"urn:ogc:def:crs:EPSG:3059"}},"properties":{"style":{"color":"#00ffff","dashArray":"8,12","weight":1},"name":"Maa","object_type":"Parcel","parcel_code":"66560020278","code":null,"surveyor":null,"address":"","ownership":"<span>Omanik - F\u00fc\u00fcsiline isik<br><\/span>","pro_cadastre_nr":"66560020277"}},{"type":"Feature","geometry":{"type":"Polygon","coordinates":[[[24.733937748,57.320690602],[24.735170849,57.320071126],[24.735813423,57.320073586],[24.735870551,57.320057343],[24.735929465,57.320117977],[24.735942166,57.320126194],[24.7359582,57.320130035],[24.735978537,57.320131488],[24.736073445,57.320125426],[24.736090077,57.320125113],[24.736108154,57.320126463],[24.736159749,57.320133294],[24.736251632,57.320148648],[24.736278839,57.320155702],[24.736297723,57.320161727],[24.736310871,57.320166591],[24.736331385,57.320176056],[24.736345508,57.320184795],[24.73635653,57.32019375],[24.736365696,57.320203731],[24.736369935,57.320209788],[24.73638731,57.320237472],[24.736446295,57.320331496],[24.736470787,57.320368014],[24.736601059,57.320473776],[24.736730809,57.320478666],[24.737065168,57.320525083],[24.737169159,57.320550463],[24.737378244,57.320608231],[24.737515735,57.320632318],[24.737572609,57.320637357],[24.737562197,57.320674627],[24.737765461,57.320991239],[24.735531736,57.321842561],[24.733937748,57.320690602]]]},"crs":{"type":"name","properties":{"name":"urn:ogc:def:crs:EPSG:3059"}},"properties":{"style":{"color":"#00ffff","dashArray":"8,12","weight":1},"name":"Maa","object_type":"Parcel","parcel_code":"66560020277","code":null,"surveyor":null,"address":"\"Kal\u0113ji\", L\u0113durga, L\u0113durgas pag., Siguldas nov., LV-4012","ownership":"<span>Omanik - F\u00fc\u00fcsiline isik<br><\/span>","pro_cadastre_nr":"66560020277"}}]}},"5201011310":{"name":"<div class='color_dot' style='background-color: #960096'><\/div><span>Vektoriseeritud hoone<\/span>","featureColor":"#960096","features":{"type":"FeatureCollection","features":[{"type":"Feature","geometry":{"type":"Polygon","coordinates":[[[24.736005847,57.320404593],[24.735899194,57.32044451],[24.735854543,57.320409592],[24.735961212,57.320369675],[24.736005847,57.320404593]]]},"crs":{"type":"name","properties":{"name":"urn:ogc:def:crs:EPSG:3059"}},"properties":{"style":{"color":"#960096","dashArray":"0","weight":2},"name":"Hoone","object_type":"Building","parcel_code":"66560020277","code":"66560020277002","surveyor":null,"address":"\"Kal\u0113ji\", L\u0113durga, L\u0113durgas pag., Siguldas nov., LV-4012","ownership":"<span>Omanik - F\u00fc\u00fcsiline isik<br><\/span>","pro_cadastre_nr":"66560020277"}},{"type":"Feature","geometry":{"type":"Polygon","coordinates":[[[24.736284223,57.320344429],[24.736144757,57.320387583],[24.736028888,57.320277982],[24.736094091,57.320257801],[24.736064168,57.320229508],[24.736138431,57.320206525],[24.736284223,57.320344429]]]},"crs":{"type":"name","properties":{"name":"urn:ogc:def:crs:EPSG:3059"}},"properties":{"style":{"color":"#960096","dashArray":"0","weight":2},"name":"Hoone","object_type":"Building","parcel_code":"66560020277","code":"66560020277001","surveyor":null,"address":"\"Kal\u0113ji\", L\u0113durga, L\u0113durgas pag., Siguldas nov., LV-4012","ownership":"<span>Omanik - F\u00fc\u00fcsiline isik<br><\/span>","pro_cadastre_nr":"66560020277"}},{"type":"Feature","geometry":{"type":"Polygon","coordinates":[[[24.736005847,57.320404593],[24.735899194,57.32044451],[24.735854543,57.320409592],[24.735961212,57.320369675],[24.736005847,57.320404593]]]},"crs":{"type":"name","properties":{"name":"urn:ogc:def:crs:EPSG:3059"}},"properties":{"style":{"color":"#960096","dashArray":"0","weight":2},"name":"Hoone","object_type":"Building","parcel_code":"66560020277","code":"66560020277002","surveyor":null,"address":"\"Kal\u0113ji\", L\u0113durga, L\u0113durgas pag., Siguldas nov., LV-4012","ownership":"<span>Omanik - F\u00fc\u00fcsiline isik<br><\/span>","pro_cadastre_nr":"66560020277"}},{"type":"Feature","geometry":{"type":"Polygon","coordinates":[[[24.736284223,57.320344429],[24.736144757,57.320387583],[24.736028888,57.320277982],[24.736094091,57.320257801],[24.736064168,57.320229508],[24.736138431,57.320206525],[24.736284223,57.320344429]]]},"crs":{"type":"name","properties":{"name":"urn:ogc:def:crs:EPSG:3059"}},"properties":{"style":{"color":"#960096","dashArray":"0","weight":2},"name":"Hoone","object_type":"Building","parcel_code":"66560020277","code":"66560020277001","surveyor":null,"address":"\"Kal\u0113ji\", L\u0113durga, L\u0113durgas pag., Siguldas nov., LV-4012","ownership":"<span>Omanik - F\u00fc\u00fcsiline isik<br><\/span>","pro_cadastre_nr":"66560020277"}}]}}}
[]
https://tile.openstreetmap.org/{z}/{x}/{y}.png|© OpenStreetMap contributors|minZoom: 7|maxZoom: 19
|
Maaüksuse andmeid värskendati: 23.01.2025.
Andmeallikas ja litsents: katastri infosüsteem avatud teksti- ja ruumiandmed, kinnisvaraturu andmebaasi avaandmed, avaandmete litsents Creative Commons Attribution, OpenStreetMap

