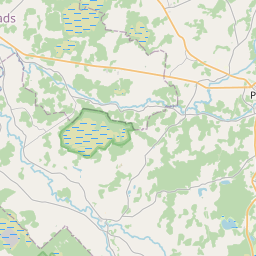Ehituskaart (katastritunnus: 76900050401002)
Katastri tähis:76900050401002
Aadress: Upes iela 8, Vecvārkava, Upmalas pagasts, Preiļu novads, LV-5335
Kinnisasja katastri määramine | |
|---|---|
Katastriobjekti tüüp | Katastriobjekti tüüp: Ehitus |
Aadress | Aadress: Upes iela 8, Vecvārkava, Upmalas pagasts, Preiļu novads, LV-5335 |
Aadress | |
|---|---|
Aadressi ID | Aadressi ID: 102621538 |
Aadressil registreeritud ettevõtted | Aadressil registreeritud ettevõtted: 0 |
Aadressil registreeritud struktuuriüksused | Aadressil registreeritud struktuuriüksused: 0 |
Asutused registreeritud aadressil | Asutused registreeritud aadressil: 0 |
Kinnisvara aadressil | Kinnisvara aadressil: 0 |
Tehingud aadressil | Tehingud aadressil: 0 |
| Katastriobjekti tüüp | Katastriobjekti katastritunnus | Isikliku omandiõiguse staatus | Isiklik staatus | Kinnistusraamat |
|---|---|---|---|---|
| Katastriobjekti tüüp: Ehitus | 76900050401002 | Isikliku omandiõiguse staatus: Andmed puuduvad | Isiklik staatus: Andmed puuduvad | Kinnistusraamat |
22.01.2025. Riigi maateenistuse andmed
|
|
|
{"7201060210":{"name":"<div class='color_dot' style='background-color: #00ffff'><\/div><span>M\u00e4\u00e4ratud maa\u00fcksus<\/span>","featureColor":"#00ffff","features":{"type":"FeatureCollection","features":[{"type":"Feature","geometry":{"type":"Polygon","coordinates":[[[26.455338517,56.217800566],[26.456884344,56.21675601],[26.457414702,56.217082161],[26.458253286,56.217601001],[26.458011133,56.218932502],[26.455338517,56.217800566]]]},"crs":{"type":"name","properties":{"name":"urn:ogc:def:crs:EPSG:3059"}},"properties":{"style":{"color":"#00ffff","dashArray":"8,12","weight":1},"name":"Maa","object_type":"Parcel","parcel_code":"76900050187","code":null,"surveyor":null,"address":"","ownership":"<span>Omanik - F\u00fc\u00fcsiline isik<br><\/span>","pro_cadastre_nr":"76900050067"}},{"type":"Feature","geometry":{"type":"Polygon","coordinates":[[[26.487747273,56.224259866],[26.488574818,56.223657395],[26.488635372,56.223617439],[26.489516386,56.222777225],[26.490714262,56.221065415],[26.490747169,56.221018393],[26.491183609,56.221077674],[26.49144186,56.221018948],[26.49160796,56.221056073],[26.497388221,56.222347787],[26.497507949,56.222338259],[26.498644353,56.222247828],[26.498654834,56.222965604],[26.498435145,56.224821573],[26.498342706,56.224874196],[26.496971825,56.224914146],[26.496760021,56.225084959],[26.496140508,56.225596671],[26.496060802,56.225582955],[26.495654783,56.225513082],[26.487861786,56.224278019],[26.487747273,56.224259866]]]},"crs":{"type":"name","properties":{"name":"urn:ogc:def:crs:EPSG:3059"}},"properties":{"style":{"color":"#00ffff","dashArray":"8,12","weight":1},"name":"Maa","object_type":"Parcel","parcel_code":"76900050067","code":null,"surveyor":null,"address":"\"Mikalova\", Upmalas pag., Prei\u013cu nov., LV-5335","ownership":"<span>Omanik - F\u00fc\u00fcsiline isik<br><\/span>","pro_cadastre_nr":"76900050067"}}]}},"7201060110":{"name":"<div class='color_dot' style='background-color: #00ffff'><\/div><span>M\u00f5\u00f5distatud maa\u00fcksus<\/span>","featureColor":"#00ffff","features":{"type":"FeatureCollection","features":[{"type":"Feature","geometry":{"type":"Polygon","coordinates":[[[26.504303756,56.19854817],[26.504343852,56.198495227],[26.504954092,56.198277227],[26.505274732,56.198536762],[26.504711144,56.198775713],[26.504390903,56.198626882],[26.504303756,56.19854817]]]},"crs":{"type":"name","properties":{"name":"urn:ogc:def:crs:EPSG:3059"}},"properties":{"style":{"color":"#00ffff","dashArray":"0","weight":1},"name":"Maa","object_type":"Parcel","parcel_code":"76900050401","code":null,"surveyor":null,"address":"Upes iela 8, Vecv\u0101rkava, Upmalas pag., Prei\u013cu nov., LV-5335","ownership":"<span>Omanik - F\u00fc\u00fcsiline isik<br><\/span>","pro_cadastre_nr":"76900050067"}}]}},"7114100000":{"name":"<div class='color_dot' style='background-color: #b40000'><\/div><span>Koormatud tee servituudi ala<\/span>","featureColor":"#b40000","features":{"type":"FeatureCollection","features":[{"type":"Feature","geometry":{"type":"Polygon","coordinates":[[[26.455441393,56.217841116],[26.455727887,56.217583706],[26.45609526,56.217309768],[26.456964374,56.21680681],[26.457029651,56.216846622],[26.456169177,56.217344682],[26.455807869,56.217614086],[26.455517238,56.21787415],[26.455441393,56.217841116]]]},"crs":{"type":"name","properties":{"name":"urn:ogc:def:crs:EPSG:3059"}},"properties":{"style":{"color":"#b40000","dashArray":"4,2,1,2","weight":1},"name":"Koormatud tee servituudi ala","object_type":"WayRestriction","parcel_code":"76900050187","code":"7315030100001","surveyor":null,"address":"","ownership":"<span>Omanik - F\u00fc\u00fcsiline isik<br><\/span>","pro_cadastre_nr":"76900050067"}},{"type":"Feature","geometry":{"type":"Polygon","coordinates":[[[26.487747273,56.224259866],[26.488574818,56.223657395],[26.488607784,56.223636095],[26.488613228,56.223673771],[26.4877979,56.22426735],[26.487747273,56.224259866]]]},"crs":{"type":"name","properties":{"name":"urn:ogc:def:crs:EPSG:3059"}},"properties":{"style":{"color":"#b40000","dashArray":"4,2,1,2","weight":1},"name":"Koormatud tee servituudi ala","object_type":"WayRestriction","parcel_code":"76900050067","code":"7315030100002","surveyor":null,"address":"\"Mikalova\", Upmalas pag., Prei\u013cu nov., LV-5335","ownership":"<span>Omanik - F\u00fc\u00fcsiline isik<br><\/span>","pro_cadastre_nr":"76900050067"}},{"type":"Feature","geometry":{"type":"Polygon","coordinates":[[[26.496140508,56.225596671],[26.496060194,56.225582545],[26.496894014,56.224898038],[26.497424693,56.222345513],[26.497589631,56.222333356],[26.497054308,56.224910557],[26.496971825,56.224914146],[26.496140508,56.225596671]]]},"crs":{"type":"name","properties":{"name":"urn:ogc:def:crs:EPSG:3059"}},"properties":{"style":{"color":"#b40000","dashArray":"4,2,1,2","weight":1},"name":"Koormatud tee servituudi ala","object_type":"WayRestriction","parcel_code":"76900050067","code":"7315030100001","surveyor":null,"address":"\"Mikalova\", Upmalas pag., Prei\u013cu nov., LV-5335","ownership":"<span>Omanik - F\u00fc\u00fcsiline isik<br><\/span>","pro_cadastre_nr":"76900050067"}}]}},"5201011310":{"name":"<div class='color_dot' style='background-color: #960096'><\/div><span>Vektoriseeritud hoone<\/span>","featureColor":"#960096","features":{"type":"FeatureCollection","features":[{"type":"Feature","geometry":{"type":"Polygon","coordinates":[[[26.504875841,56.198576511],[26.505052915,56.198506555],[26.505112718,56.1985536],[26.504935661,56.198623564],[26.504875841,56.198576511]]]},"crs":{"type":"name","properties":{"name":"urn:ogc:def:crs:EPSG:3059"}},"properties":{"style":{"color":"#960096","dashArray":"0","weight":2},"name":"Hoone","object_type":"Building","parcel_code":"76900050401","code":"76900050401002","surveyor":null,"address":"Upes iela 8, Vecv\u0101rkava, Upmalas pag., Prei\u013cu nov., LV-5335","ownership":"<span>Omanik - F\u00fc\u00fcsiline isik<br><\/span>","pro_cadastre_nr":"76900050067"}},{"type":"Feature","geometry":{"type":"Polygon","coordinates":[[[26.505218151,56.198511943],[26.5051511,56.198538432],[26.505091297,56.198491388],[26.505158332,56.198464899],[26.505218151,56.198511943]]]},"crs":{"type":"name","properties":{"name":"urn:ogc:def:crs:EPSG:3059"}},"properties":{"style":{"color":"#960096","dashArray":"0","weight":2},"name":"Hoone","object_type":"Building","parcel_code":"76900050401","code":"76900050401004","surveyor":null,"address":"Upes iela 8, Vecv\u0101rkava, Upmalas pag., Prei\u013cu nov., LV-5335","ownership":"<span>Omanik - F\u00fc\u00fcsiline isik<br><\/span>","pro_cadastre_nr":"76900050067"}},{"type":"Feature","geometry":{"type":"Polygon","coordinates":[[[26.505112718,56.1985536],[26.505052915,56.198506555],[26.505091297,56.198491388],[26.5051511,56.198538432],[26.505112718,56.1985536]]]},"crs":{"type":"name","properties":{"name":"urn:ogc:def:crs:EPSG:3059"}},"properties":{"style":{"color":"#960096","dashArray":"0","weight":2},"name":"Hoone","object_type":"Building","parcel_code":"76900050401","code":"76900050401003","surveyor":null,"address":"Upes iela 8, Vecv\u0101rkava, Upmalas pag., Prei\u013cu nov., LV-5335","ownership":"<span>Omanik - F\u00fc\u00fcsiline isik<br><\/span>","pro_cadastre_nr":"76900050067"}},{"type":"Feature","geometry":{"type":"Polygon","coordinates":[[[26.504444116,56.198501644],[26.504555883,56.198453011],[26.504661351,56.19852835],[26.504549584,56.198576983],[26.504444116,56.198501644]]]},"crs":{"type":"name","properties":{"name":"urn:ogc:def:crs:EPSG:3059"}},"properties":{"style":{"color":"#960096","dashArray":"0","weight":2},"name":"Hoone","object_type":"Building","parcel_code":"76900050401","code":"76900050401001","surveyor":null,"address":"Upes iela 8, Vecv\u0101rkava, Upmalas pag., Prei\u013cu nov., LV-5335","ownership":"<span>Omanik - F\u00fc\u00fcsiline isik<br><\/span>","pro_cadastre_nr":"76900050067"}},{"type":"Feature","geometry":{"type":"Polygon","coordinates":[[[26.504929928,56.198488187],[26.50486291,56.198427654],[26.504931598,56.198404017],[26.504998616,56.19846455],[26.504929928,56.198488187]]]},"crs":{"type":"name","properties":{"name":"urn:ogc:def:crs:EPSG:3059"}},"properties":{"style":{"color":"#960096","dashArray":"0","weight":2},"name":"Hoone","object_type":"Building","parcel_code":"76900050401","code":"76900050401006","surveyor":null,"address":"Upes iela 8, Vecv\u0101rkava, Upmalas pag., Prei\u013cu nov., LV-5335","ownership":"<span>Omanik - F\u00fc\u00fcsiline isik<br><\/span>","pro_cadastre_nr":"76900050067"}},{"type":"Feature","geometry":{"type":"Polygon","coordinates":[[[26.489305843,56.224080838],[26.489643972,56.224186927],[26.489579571,56.224250635],[26.489241442,56.224144546],[26.489305843,56.224080838]]]},"crs":{"type":"name","properties":{"name":"urn:ogc:def:crs:EPSG:3059"}},"properties":{"style":{"color":"#960096","dashArray":"0","weight":2},"name":"Hoone","object_type":"Building","parcel_code":"76900050067","code":"76900050067003","surveyor":null,"address":"\"Mikalova\", Upmalas pag., Prei\u013cu nov., LV-5335","ownership":null,"pro_cadastre_nr":null}},{"type":"Feature","geometry":{"type":"Polygon","coordinates":[[[26.48919134,56.224044918],[26.489305827,56.224080838],[26.489241442,56.224144546],[26.489126938,56.224108626],[26.48919134,56.224044918]]]},"crs":{"type":"name","properties":{"name":"urn:ogc:def:crs:EPSG:3059"}},"properties":{"style":{"color":"#960096","dashArray":"0","weight":2},"name":"Hoone","object_type":"Building","parcel_code":"76900050067","code":"76900050067002","surveyor":null,"address":"\"Mikalova\", Upmalas pag., Prei\u013cu nov., LV-5335","ownership":null,"pro_cadastre_nr":null}},{"type":"Feature","geometry":{"type":"Polygon","coordinates":[[[26.489162573,56.223617819],[26.48893008,56.223788451],[26.48881977,56.223741804],[26.48905228,56.223571172],[26.489162573,56.223617819]]]},"crs":{"type":"name","properties":{"name":"urn:ogc:def:crs:EPSG:3059"}},"properties":{"style":{"color":"#960096","dashArray":"0","weight":2},"name":"Hoone","object_type":"Building","parcel_code":"76900050067","code":"76900050067001","surveyor":null,"address":"\"Mikalova\", Upmalas pag., Prei\u013cu nov., LV-5335","ownership":null,"pro_cadastre_nr":null}},{"type":"Feature","geometry":{"type":"Polygon","coordinates":[[[26.504929928,56.198488187],[26.50486291,56.198427654],[26.504931598,56.198404017],[26.504998616,56.19846455],[26.504929928,56.198488187]]]},"crs":{"type":"name","properties":{"name":"urn:ogc:def:crs:EPSG:3059"}},"properties":{"style":{"color":"#960096","dashArray":"0","weight":2},"name":"Hoone","object_type":"Building","parcel_code":"76900050401","code":"76900050401006","surveyor":null,"address":"Upes iela 8, Vecv\u0101rkava, Upmalas pag., Prei\u013cu nov., LV-5335","ownership":"<span>Omanik - F\u00fc\u00fcsiline isik<br><\/span>","pro_cadastre_nr":"76900050067"}},{"type":"Feature","geometry":{"type":"Polygon","coordinates":[[[26.505218151,56.198511943],[26.5051511,56.198538432],[26.505091297,56.198491388],[26.505158332,56.198464899],[26.505218151,56.198511943]]]},"crs":{"type":"name","properties":{"name":"urn:ogc:def:crs:EPSG:3059"}},"properties":{"style":{"color":"#960096","dashArray":"0","weight":2},"name":"Hoone","object_type":"Building","parcel_code":"76900050401","code":"76900050401004","surveyor":null,"address":"Upes iela 8, Vecv\u0101rkava, Upmalas pag., Prei\u013cu nov., LV-5335","ownership":"<span>Omanik - F\u00fc\u00fcsiline isik<br><\/span>","pro_cadastre_nr":"76900050067"}},{"type":"Feature","geometry":{"type":"Polygon","coordinates":[[[26.505112718,56.1985536],[26.505052915,56.198506555],[26.505091297,56.198491388],[26.5051511,56.198538432],[26.505112718,56.1985536]]]},"crs":{"type":"name","properties":{"name":"urn:ogc:def:crs:EPSG:3059"}},"properties":{"style":{"color":"#960096","dashArray":"0","weight":2},"name":"Hoone","object_type":"Building","parcel_code":"76900050401","code":"76900050401003","surveyor":null,"address":"Upes iela 8, Vecv\u0101rkava, Upmalas pag., Prei\u013cu nov., LV-5335","ownership":"<span>Omanik - F\u00fc\u00fcsiline isik<br><\/span>","pro_cadastre_nr":"76900050067"}},{"type":"Feature","geometry":{"type":"Polygon","coordinates":[[[26.504875841,56.198576511],[26.505052915,56.198506555],[26.505112718,56.1985536],[26.504935661,56.198623564],[26.504875841,56.198576511]]]},"crs":{"type":"name","properties":{"name":"urn:ogc:def:crs:EPSG:3059"}},"properties":{"style":{"color":"#960096","dashArray":"0","weight":2},"name":"Hoone","object_type":"Building","parcel_code":"76900050401","code":"76900050401002","surveyor":null,"address":"Upes iela 8, Vecv\u0101rkava, Upmalas pag., Prei\u013cu nov., LV-5335","ownership":"<span>Omanik - F\u00fc\u00fcsiline isik<br><\/span>","pro_cadastre_nr":"76900050067"}},{"type":"Feature","geometry":{"type":"Polygon","coordinates":[[[26.504444116,56.198501644],[26.504555883,56.198453011],[26.504661351,56.19852835],[26.504549584,56.198576983],[26.504444116,56.198501644]]]},"crs":{"type":"name","properties":{"name":"urn:ogc:def:crs:EPSG:3059"}},"properties":{"style":{"color":"#960096","dashArray":"0","weight":2},"name":"Hoone","object_type":"Building","parcel_code":"76900050401","code":"76900050401001","surveyor":null,"address":"Upes iela 8, Vecv\u0101rkava, Upmalas pag., Prei\u013cu nov., LV-5335","ownership":"<span>Omanik - F\u00fc\u00fcsiline isik<br><\/span>","pro_cadastre_nr":"76900050067"}}]}}}
[]
https://tile.openstreetmap.org/{z}/{x}/{y}.png|© OpenStreetMap contributors|minZoom: 7|maxZoom: 19
|
Ehitusandmeid värskendati: 24.01.2025.
Andmeallikas ja litsents: katastri infosüsteem avatud teksti- ja ruumiandmed, kinnisvaraturu andmebaasi avaandmed, avaandmete litsents Creative Commons Attribution, OpenStreetMapi andmed.

