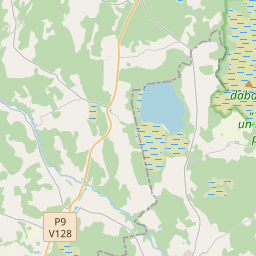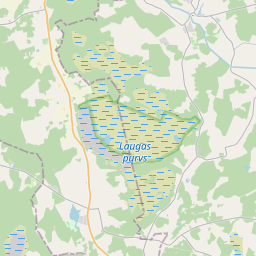Ehituskaart (katastritunnus: 66560020378001)
Katastri tähis:66560020378001
Aadress: "Putniņi", Lēdurga, Lēdurgas pagasts, Siguldas novads, LV-4012
Kinnisasja katastri määramine | |
|---|---|
Katastriobjekti tüüp | Katastriobjekti tüüp: Ehitus |
Aadress | Aadress: "Putniņi", Lēdurga, Lēdurgas pagasts, Siguldas novads, LV-4012 |
Aadress | |
|---|---|
Aadressi ID | Aadressi ID: 102723901 |
Aadressil registreeritud ettevõtted | Aadressil registreeritud ettevõtted: 0 |
Aadressil registreeritud struktuuriüksused | Aadressil registreeritud struktuuriüksused: 0 |
Asutused registreeritud aadressil | Asutused registreeritud aadressil: 0 |
Kinnisvara aadressil | |
Tehingud aadressil | Tehingud aadressil: 0 |
| Katastriobjekti tüüp | Katastriobjekti katastritunnus | Isikliku omandiõiguse staatus | Isiklik staatus | Kinnistusraamat |
|---|---|---|---|---|
| Katastriobjekti tüüp: Ehitus | 66560020378001 | Isikliku omandiõiguse staatus: Andmed puuduvad | Isiklik staatus: Andmed puuduvad | Kinnistusraamat |
09.01.2025. Riigi maateenistuse andmed
|
|
|
{"7201060210":{"name":"<div class='color_dot' style='background-color: #00ffff'><\/div><span>M\u00e4\u00e4ratud maa\u00fcksus<\/span>","featureColor":"#00ffff","features":{"type":"FeatureCollection","features":[{"type":"Feature","geometry":{"type":"Polygon","coordinates":[[[24.773023587,57.334916527],[24.773218233,57.334577666],[24.773463111,57.334211329],[24.774400613,57.334297867],[24.777965896,57.334915879],[24.777139584,57.335737202],[24.773104193,57.334935005],[24.773023587,57.334916527]]]},"crs":{"type":"name","properties":{"name":"urn:ogc:def:crs:EPSG:3059"}},"properties":{"style":{"color":"#00ffff","dashArray":"8,12","weight":1},"name":"Maa","object_type":"Parcel","parcel_code":"66560020379","code":null,"surveyor":null,"address":"","ownership":"<span>Omanik - F\u00fc\u00fcsiline isik<br><\/span>","pro_cadastre_nr":"66560020378"}},{"type":"Feature","geometry":{"type":"Polygon","coordinates":[[[24.743965474,57.322911976],[24.744699348,57.32252269],[24.745288486,57.322829935],[24.745772774,57.322717792],[24.746001812,57.322605858],[24.746224278,57.32284814],[24.746337766,57.323289016],[24.745935606,57.323469936],[24.744960905,57.3238448],[24.744773719,57.323559277],[24.744657839,57.323392558],[24.744574906,57.323277532],[24.744359908,57.323109379],[24.744142672,57.322992218],[24.743965474,57.322911976]]]},"crs":{"type":"name","properties":{"name":"urn:ogc:def:crs:EPSG:3059"}},"properties":{"style":{"color":"#00ffff","dashArray":"8,12","weight":1},"name":"Maa","object_type":"Parcel","parcel_code":"66560020378","code":null,"surveyor":null,"address":"\"Putni\u0146i\", L\u0113durga, L\u0113durgas pag., Siguldas nov., LV-4012","ownership":"<span>Omanik - F\u00fc\u00fcsiline isik<br><\/span>","pro_cadastre_nr":"66560020378"}},{"type":"Feature","geometry":{"type":"Polygon","coordinates":[[[24.740508394,57.402511575],[24.741215528,57.400574371],[24.741391048,57.400080994],[24.743757671,57.400922131],[24.744962729,57.401503637],[24.74989473,57.40388331],[24.750920824,57.403935374],[24.750861894,57.405170506],[24.750255366,57.405879977],[24.748319015,57.405877146],[24.746014986,57.404865294],[24.74572505,57.404536248],[24.745688355,57.404504476],[24.744942148,57.404179754],[24.742827999,57.403421467],[24.740508394,57.402511575]]]},"crs":{"type":"name","properties":{"name":"urn:ogc:def:crs:EPSG:3059"}},"properties":{"style":{"color":"#00ffff","dashArray":"8,12","weight":1},"name":"Maa","object_type":"Parcel","parcel_code":"66560010097","code":null,"surveyor":null,"address":"","ownership":"<span>Omanik - F\u00fc\u00fcsiline isik<br><\/span>","pro_cadastre_nr":"66560020378"}}]}},"5201011310":{"name":"<div class='color_dot' style='background-color: #960096'><\/div><span>Vektoriseeritud hoone<\/span>","featureColor":"#960096","features":{"type":"FeatureCollection","features":[{"type":"Feature","geometry":{"type":"Polygon","coordinates":[[[24.744600147,57.322768387],[24.744551087,57.322736095],[24.744761059,57.322642737],[24.744810119,57.322675038],[24.744600147,57.322768387]]]},"crs":{"type":"name","properties":{"name":"urn:ogc:def:crs:EPSG:3059"}},"properties":{"style":{"color":"#960096","dashArray":"0","weight":2},"name":"Hoone","object_type":"Building","parcel_code":"66560020378","code":"66560020378003","surveyor":null,"address":"\"Putni\u0146i\", L\u0113durga, L\u0113durgas pag., Siguldas nov., LV-4012","ownership":"<span>Omanik - F\u00fc\u00fcsiline isik<br><\/span>","pro_cadastre_nr":"66560020378"}},{"type":"Feature","geometry":{"type":"Polygon","coordinates":[[[24.744548306,57.322776743],[24.744702469,57.322868341],[24.744549183,57.322942498],[24.744395003,57.3228509],[24.744548306,57.322776743]]]},"crs":{"type":"name","properties":{"name":"urn:ogc:def:crs:EPSG:3059"}},"properties":{"style":{"color":"#960096","dashArray":"0","weight":2},"name":"Hoone","object_type":"Building","parcel_code":"66560020378","code":"66560020378001","surveyor":null,"address":"\"Putni\u0146i\", L\u0113durga, L\u0113durgas pag., Siguldas nov., LV-4012","ownership":"<span>Omanik - F\u00fc\u00fcsiline isik<br><\/span>","pro_cadastre_nr":"66560020378"}},{"type":"Feature","geometry":{"type":"Polygon","coordinates":[[[24.744717507,57.322980463],[24.744917494,57.322917168],[24.744961865,57.322958193],[24.744761862,57.323021488],[24.744717507,57.322980463]]]},"crs":{"type":"name","properties":{"name":"urn:ogc:def:crs:EPSG:3059"}},"properties":{"style":{"color":"#960096","dashArray":"0","weight":2},"name":"Hoone","object_type":"Building","parcel_code":"66560020378","code":"66560020378002","surveyor":null,"address":"\"Putni\u0146i\", L\u0113durga, L\u0113durgas pag., Siguldas nov., LV-4012","ownership":"<span>Omanik - F\u00fc\u00fcsiline isik<br><\/span>","pro_cadastre_nr":"66560020378"}},{"type":"Feature","geometry":{"type":"Polygon","coordinates":[[[24.744488022,57.322746978],[24.744443792,57.322717856],[24.74452498,57.322681765],[24.744569209,57.322710879],[24.744488022,57.322746978]]]},"crs":{"type":"name","properties":{"name":"urn:ogc:def:crs:EPSG:3059"}},"properties":{"style":{"color":"#960096","dashArray":"0","weight":2},"name":"Hoone","object_type":"Building","parcel_code":"66560020378","code":"66560020378004","surveyor":null,"address":"\"Putni\u0146i\", L\u0113durga, L\u0113durgas pag., Siguldas nov., LV-4012","ownership":"<span>Omanik - F\u00fc\u00fcsiline isik<br><\/span>","pro_cadastre_nr":"66560020378"}},{"type":"Feature","geometry":{"type":"Polygon","coordinates":[[[24.744488022,57.322746978],[24.744443792,57.322717856],[24.74452498,57.322681765],[24.744569209,57.322710879],[24.744488022,57.322746978]]]},"crs":{"type":"name","properties":{"name":"urn:ogc:def:crs:EPSG:3059"}},"properties":{"style":{"color":"#960096","dashArray":"0","weight":2},"name":"Hoone","object_type":"Building","parcel_code":"66560020378","code":"66560020378004","surveyor":null,"address":"\"Putni\u0146i\", L\u0113durga, L\u0113durgas pag., Siguldas nov., LV-4012","ownership":"<span>Omanik - F\u00fc\u00fcsiline isik<br><\/span>","pro_cadastre_nr":"66560020378"}},{"type":"Feature","geometry":{"type":"Polygon","coordinates":[[[24.744600147,57.322768387],[24.744551087,57.322736095],[24.744761059,57.322642737],[24.744810119,57.322675038],[24.744600147,57.322768387]]]},"crs":{"type":"name","properties":{"name":"urn:ogc:def:crs:EPSG:3059"}},"properties":{"style":{"color":"#960096","dashArray":"0","weight":2},"name":"Hoone","object_type":"Building","parcel_code":"66560020378","code":"66560020378003","surveyor":null,"address":"\"Putni\u0146i\", L\u0113durga, L\u0113durgas pag., Siguldas nov., LV-4012","ownership":"<span>Omanik - F\u00fc\u00fcsiline isik<br><\/span>","pro_cadastre_nr":"66560020378"}},{"type":"Feature","geometry":{"type":"Polygon","coordinates":[[[24.744717507,57.322980463],[24.744917494,57.322917168],[24.744961865,57.322958193],[24.744761862,57.323021488],[24.744717507,57.322980463]]]},"crs":{"type":"name","properties":{"name":"urn:ogc:def:crs:EPSG:3059"}},"properties":{"style":{"color":"#960096","dashArray":"0","weight":2},"name":"Hoone","object_type":"Building","parcel_code":"66560020378","code":"66560020378002","surveyor":null,"address":"\"Putni\u0146i\", L\u0113durga, L\u0113durgas pag., Siguldas nov., LV-4012","ownership":"<span>Omanik - F\u00fc\u00fcsiline isik<br><\/span>","pro_cadastre_nr":"66560020378"}},{"type":"Feature","geometry":{"type":"Polygon","coordinates":[[[24.744548306,57.322776743],[24.744702469,57.322868341],[24.744549183,57.322942498],[24.744395003,57.3228509],[24.744548306,57.322776743]]]},"crs":{"type":"name","properties":{"name":"urn:ogc:def:crs:EPSG:3059"}},"properties":{"style":{"color":"#960096","dashArray":"0","weight":2},"name":"Hoone","object_type":"Building","parcel_code":"66560020378","code":"66560020378001","surveyor":null,"address":"\"Putni\u0146i\", L\u0113durga, L\u0113durgas pag., Siguldas nov., LV-4012","ownership":"<span>Omanik - F\u00fc\u00fcsiline isik<br><\/span>","pro_cadastre_nr":"66560020378"}}]}}}
{"7201060210":{"name":"<div class='color_dot' style='background-color: #00ffff'><\/div><span>M\u00e4\u00e4ratud maa\u00fcksus<\/span>","featureColor":"#00ffff","features":{"type":"FeatureCollection","features":[{"type":"Feature","geometry":{"type":"Polygon","coordinates":[[[24.773015731,57.334917366],[24.773474773,57.334188449],[24.774400613,57.334297867],[24.777965896,57.334915879],[24.777139584,57.335737202],[24.773104193,57.334935005],[24.773015731,57.334917366]]]},"crs":{"type":"name","properties":{"name":"urn:ogc:def:crs:EPSG:3059"}},"properties":{"style":{"color":"#00ffff","dashArray":"8,12","weight":1},"name":"Maa","object_type":"Parcel","parcel_code":"66560020379","code":null,"surveyor":null,"address":"","ownership":null,"pro_cadastre_nr":null}},{"type":"Feature","geometry":{"type":"Polygon","coordinates":[[[24.740508394,57.402511575],[24.741215528,57.400574371],[24.741391048,57.400080994],[24.743590859,57.401033097],[24.749803887,57.403721677],[24.749804641,57.403758576],[24.749838437,57.403760728],[24.750920824,57.403935374],[24.750861894,57.405170506],[24.750255366,57.405879977],[24.748319015,57.405877146],[24.746014986,57.404865294],[24.74572505,57.404536248],[24.745688355,57.404504476],[24.744942148,57.404179754],[24.742827999,57.403421467],[24.740508394,57.402511575]]]},"crs":{"type":"name","properties":{"name":"urn:ogc:def:crs:EPSG:3059"}},"properties":{"style":{"color":"#00ffff","dashArray":"8,12","weight":1},"name":"Maa","object_type":"Parcel","parcel_code":"66560010097","code":null,"surveyor":null,"address":"","ownership":"<span>Omanik - F\u00fc\u00fcsiline isik<br><\/span>","pro_cadastre_nr":"66560020378"}}]}}}
https://tile.openstreetmap.org/{z}/{x}/{y}.png|© OpenStreetMap contributors|minZoom: 7|maxZoom: 19
|
Ehitusandmeid värskendati: 30.12.2024.
Andmeallikas ja litsents: katastri infosüsteem avatud teksti- ja ruumiandmed, kinnisvaraturu andmebaasi avaandmed, avaandmete litsents Creative Commons Attribution, OpenStreetMapi andmed.

