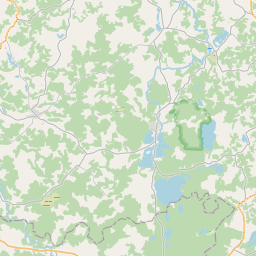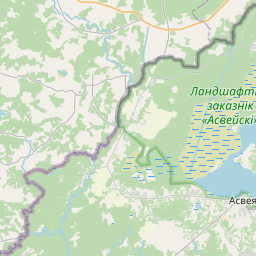Ehituskaart (katastritunnus: 60500040017007)
Katastri tähis:60500040017007
Aadress: Kalnu iela 3, Punduri, Bērziņu pagasts, Krāslavas novads, LV-5697
Kinnisasja katastri määramine | |
|---|---|
Katastriobjekti tüüp | Katastriobjekti tüüp: Ehitus |
Aadress | Aadress: Kalnu iela 3, Punduri, Bērziņu pagasts, Krāslavas novads, LV-5697 |
Aadress | |
|---|---|
Aadressi ID | Aadressi ID: 102750174 |
Aadressil registreeritud ettevõtted | Aadressil registreeritud ettevõtted: 0 |
Aadressil registreeritud struktuuriüksused | Aadressil registreeritud struktuuriüksused: 0 |
Asutused registreeritud aadressil | Asutused registreeritud aadressil: 0 |
Kinnisvara aadressil | |
Tehingud aadressil | Tehingud aadressil: 0 |
| Katastriobjekti tüüp | Katastriobjekti katastritunnus | Isikliku omandiõiguse staatus | Isiklik staatus | Kinnistusraamat |
|---|---|---|---|---|
| Katastriobjekti tüüp: Ehitus | 60500040017007 | Isikliku omandiõiguse staatus: Andmed puuduvad | Isiklik staatus: Andmed puuduvad | Kinnistusraamat |
22.01.2025. Riigi maateenistuse andmed
|
|
|
{"7201060210":{"name":"<div class='color_dot' style='background-color: #00ffff'><\/div><span>M\u00e4\u00e4ratud maa\u00fcksus<\/span>","featureColor":"#00ffff","features":{"type":"FeatureCollection","features":[{"type":"Feature","geometry":{"type":"Polygon","coordinates":[[[27.896071693,56.102016552],[27.89629578,56.100088712],[27.897356609,56.100331678],[27.89739194,56.10033977],[27.896748139,56.102212739],[27.896071693,56.102016552]]]},"crs":{"type":"name","properties":{"name":"urn:ogc:def:crs:EPSG:3059"}},"properties":{"style":{"color":"#00ffff","dashArray":"8,12","weight":1},"name":"Maa","object_type":"Parcel","parcel_code":"60500040020","code":null,"surveyor":null,"address":"","ownership":"<span>Omanik - F\u00fc\u00fcsiline isik<br><\/span>","pro_cadastre_nr":"60500040017"}},{"type":"Feature","geometry":{"type":"Polygon","coordinates":[[[27.887306982,56.109206961],[27.887781647,56.108811081],[27.888505722,56.108823316],[27.888955284,56.108846263],[27.889439706,56.108868108],[27.889586429,56.10887912],[27.889720538,56.108884899],[27.889816906,56.108889054],[27.890578065,56.108921869],[27.891271876,56.108716414],[27.891428667,56.10869153],[27.891683094,56.108691479],[27.891782634,56.108713652],[27.891977159,56.109809895],[27.891276723,56.110501147],[27.890541243,56.11122697],[27.890354351,56.111462196],[27.889124605,56.110999613],[27.88957635,56.110393841],[27.888526785,56.110033113],[27.887306982,56.109206961]]]},"crs":{"type":"name","properties":{"name":"urn:ogc:def:crs:EPSG:3059"}},"properties":{"style":{"color":"#00ffff","dashArray":"8,12","weight":1},"name":"Maa","object_type":"Parcel","parcel_code":"60500040019","code":null,"surveyor":null,"address":"","ownership":"<span>Omanik - F\u00fc\u00fcsiline isik<br><\/span>","pro_cadastre_nr":"60500040017"}},{"type":"Feature","geometry":{"type":"Polygon","coordinates":[[[27.895116377,56.108047313],[27.895123408,56.107966949],[27.895246126,56.106563897],[27.895247838,56.106544392],[27.896136493,56.106516321],[27.896138659,56.106538842],[27.896217808,56.107364314],[27.896067877,56.1077547],[27.895963201,56.107813635],[27.895116377,56.108047313]]]},"crs":{"type":"name","properties":{"name":"urn:ogc:def:crs:EPSG:3059"}},"properties":{"style":{"color":"#00ffff","dashArray":"8,12","weight":1},"name":"Maa","object_type":"Parcel","parcel_code":"60500040018","code":null,"surveyor":null,"address":"","ownership":"<span>Omanik - F\u00fc\u00fcsiline isik<br><\/span>","pro_cadastre_nr":"60500040017"}},{"type":"Feature","geometry":{"type":"Polygon","coordinates":[[[27.896204263,56.106460224],[27.896390528,56.105592051],[27.896393717,56.105539109],[27.896535466,56.104900145],[27.897042435,56.10490114],[27.897000057,56.105355421],[27.897309324,56.105404388],[27.897200453,56.106428748],[27.896204263,56.106460224]]]},"crs":{"type":"name","properties":{"name":"urn:ogc:def:crs:EPSG:3059"}},"properties":{"style":{"color":"#00ffff","dashArray":"8,12","weight":1},"name":"Maa","object_type":"Parcel","parcel_code":"60500040017","code":null,"surveyor":null,"address":"Kalnu iela 3, Punduri, B\u0113rzi\u0146u pag., Kr\u0101slavas nov., LV-5697","ownership":"<span>Omanik - F\u00fc\u00fcsiline isik<br><\/span>","pro_cadastre_nr":"60500040017"}}]}},"7201060110":{"name":"<div class='color_dot' style='background-color: #00ffff'><\/div><span>M\u00f5\u00f5distatud maa\u00fcksus<\/span>","featureColor":"#00ffff","features":{"type":"FeatureCollection","features":[{"type":"Feature","geometry":{"type":"Polygon","coordinates":[[[27.924502151,56.109194574],[27.925787082,56.107417866],[27.928770042,56.1076864],[27.928866065,56.107695041],[27.928313235,56.108251589],[27.928239926,56.10835851],[27.928185945,56.108561191],[27.928158501,56.108612416],[27.928065957,56.108700381],[27.927618509,56.108954865],[27.92752541,56.108997965],[27.927433799,56.109021251],[27.927368775,56.109051172],[27.927134894,56.109116407],[27.926996342,56.109176511],[27.926909084,56.109242329],[27.926870544,56.109343376],[27.926824142,56.109396679],[27.926625725,56.109329615],[27.926323403,56.109251939],[27.926081171,56.109209875],[27.925799063,56.109187111],[27.92546494,56.109182332],[27.924502151,56.109194574]]]},"crs":{"type":"name","properties":{"name":"urn:ogc:def:crs:EPSG:3059"}},"properties":{"style":{"color":"#00ffff","dashArray":"0","weight":1},"name":"Maa","object_type":"Parcel","parcel_code":"60500040155","code":null,"surveyor":null,"address":"","ownership":"<span>Omanik - F\u00fc\u00fcsiline isik<br><\/span>","pro_cadastre_nr":"60500040017"}}]}},"7114100000":{"name":"<div class='color_dot' style='background-color: #b40000'><\/div><span>Koormatud tee servituudi ala<\/span>","featureColor":"#b40000","features":{"type":"FeatureCollection","features":[{"type":"Feature","geometry":{"type":"Polygon","coordinates":[[[27.928866065,56.107695041],[27.928313235,56.108251589],[27.928239926,56.10835851],[27.928185945,56.108561191],[27.928158501,56.108612416],[27.928065957,56.108700381],[27.927618509,56.108954865],[27.92752541,56.108997965],[27.927433799,56.109021251],[27.927368775,56.109051172],[27.927134894,56.109116407],[27.926996342,56.109176511],[27.926909084,56.109242329],[27.926870544,56.109343376],[27.926824142,56.109396679],[27.926793072,56.109386176],[27.926836105,56.109336757],[27.926875355,56.109233835],[27.92697025,56.109162261],[27.927115552,56.109099227],[27.927348964,56.109034123],[27.927414495,56.10900397],[27.92750609,56.108980684],[27.927594008,56.108939971],[27.928037045,56.108688002],[27.928125114,56.10860428],[27.928150573,56.108556787],[27.928204751,56.108353344],[27.928280385,56.108243031],[27.928826648,56.107693095],[27.928866065,56.107695041]]]},"crs":{"type":"name","properties":{"name":"urn:ogc:def:crs:EPSG:3059"}},"properties":{"style":{"color":"#b40000","dashArray":"4,2,1,2","weight":1},"name":"Koormatud tee servituudi ala","object_type":"WayRestriction","parcel_code":"60500040155","code":"7315030100002","surveyor":null,"address":"","ownership":"<span>Omanik - F\u00fc\u00fcsiline isik<br><\/span>","pro_cadastre_nr":"60500040017"}},{"type":"Feature","geometry":{"type":"Polygon","coordinates":[[[27.896245903,56.100529363],[27.896252439,56.100471334],[27.896572555,56.100559087],[27.89695104,56.100590157],[27.897313519,56.100565275],[27.897294201,56.100620993],[27.896949861,56.10064451],[27.896543583,56.100611152],[27.896245903,56.100529363]]]},"crs":{"type":"name","properties":{"name":"urn:ogc:def:crs:EPSG:3059"}},"properties":{"style":{"color":"#b40000","dashArray":"4,2,1,2","weight":1},"name":"Koormatud tee servituudi ala","object_type":"WayRestriction","parcel_code":"60500040020","code":"7315030100001","surveyor":null,"address":"","ownership":"<span>Omanik - F\u00fc\u00fcsiline isik<br><\/span>","pro_cadastre_nr":"60500040017"}}]}},"5201011310":{"name":"<div class='color_dot' style='background-color: #960096'><\/div><span>Vektoriseeritud hoone<\/span>","featureColor":"#960096","features":{"type":"FeatureCollection","features":[{"type":"Feature","geometry":{"type":"Polygon","coordinates":[[[27.896773429,56.105440594],[27.896693103,56.105440956],[27.896693325,56.105456344],[27.896604957,56.105456744],[27.896603861,56.105381654],[27.896772553,56.105380883],[27.896773429,56.105440594]]]},"crs":{"type":"name","properties":{"name":"urn:ogc:def:crs:EPSG:3059"}},"properties":{"style":{"color":"#960096","dashArray":"0","weight":2},"name":"Hoone","object_type":"Building","parcel_code":"60500040017","code":"60500040017001","surveyor":null,"address":"Kalnu iela 3, Punduri, B\u0113rzi\u0146u pag., Kr\u0101slavas nov., LV-5697","ownership":"<span>Omanik - F\u00fc\u00fcsiline isik<br><\/span>","pro_cadastre_nr":"60500040017"}},{"type":"Feature","geometry":{"type":"Polygon","coordinates":[[[27.89661902,56.105747959],[27.896576614,56.105745854],[27.896581876,56.105712766],[27.896624282,56.10571487],[27.89661902,56.105747959]]]},"crs":{"type":"name","properties":{"name":"urn:ogc:def:crs:EPSG:3059"}},"properties":{"style":{"color":"#960096","dashArray":"0","weight":2},"name":"Hoone","object_type":"Building","parcel_code":"60500040017","code":"60500040017006","surveyor":null,"address":"Kalnu iela 3, Punduri, B\u0113rzi\u0146u pag., Kr\u0101slavas nov., LV-5697","ownership":"<span>Omanik - F\u00fc\u00fcsiline isik<br><\/span>","pro_cadastre_nr":"60500040017"}},{"type":"Feature","geometry":{"type":"Polygon","coordinates":[[[27.896534067,56.105594755],[27.896459887,56.105593358],[27.896463076,56.105540416],[27.896537272,56.105541813],[27.896534067,56.105594755]]]},"crs":{"type":"name","properties":{"name":"urn:ogc:def:crs:EPSG:3059"}},"properties":{"style":{"color":"#960096","dashArray":"0","weight":2},"name":"Hoone","object_type":"Building","parcel_code":"60500040017","code":"60500040017003","surveyor":null,"address":"Kalnu iela 3, Punduri, B\u0113rzi\u0146u pag., Kr\u0101slavas nov., LV-5697","ownership":"<span>Omanik - F\u00fc\u00fcsiline isik<br><\/span>","pro_cadastre_nr":"60500040017"}},{"type":"Feature","geometry":{"type":"Polygon","coordinates":[[[27.896534067,56.105594755],[27.896537272,56.105541813],[27.896601827,56.105543029],[27.896598622,56.105595971],[27.896534067,56.105594755]]]},"crs":{"type":"name","properties":{"name":"urn:ogc:def:crs:EPSG:3059"}},"properties":{"style":{"color":"#960096","dashArray":"0","weight":2},"name":"Hoone","object_type":"Building","parcel_code":"60500040017","code":"60500040017004","surveyor":null,"address":"Kalnu iela 3, Punduri, B\u0113rzi\u0146u pag., Kr\u0101slavas nov., LV-5697","ownership":"<span>Omanik - F\u00fc\u00fcsiline isik<br><\/span>","pro_cadastre_nr":"60500040017"}},{"type":"Feature","geometry":{"type":"Polygon","coordinates":[[[27.896459887,56.105593358],[27.896390528,56.105592051],[27.896393717,56.105539109],[27.896463076,56.105540416],[27.896459887,56.105593358]]]},"crs":{"type":"name","properties":{"name":"urn:ogc:def:crs:EPSG:3059"}},"properties":{"style":{"color":"#960096","dashArray":"0","weight":2},"name":"Hoone","object_type":"Building","parcel_code":"60500040017","code":"60500040017002","surveyor":null,"address":"Kalnu iela 3, Punduri, B\u0113rzi\u0146u pag., Kr\u0101slavas nov., LV-5697","ownership":"<span>Omanik - F\u00fc\u00fcsiline isik<br><\/span>","pro_cadastre_nr":"60500040017"}},{"type":"Feature","geometry":{"type":"Polygon","coordinates":[[[27.896613247,56.105784265],[27.896570842,56.105782169],[27.896576614,56.105745854],[27.89661902,56.105747959],[27.896613247,56.105784265]]]},"crs":{"type":"name","properties":{"name":"urn:ogc:def:crs:EPSG:3059"}},"properties":{"style":{"color":"#960096","dashArray":"0","weight":2},"name":"Hoone","object_type":"Building","parcel_code":"60500040017","code":"60500040017007","surveyor":null,"address":"Kalnu iela 3, Punduri, B\u0113rzi\u0146u pag., Kr\u0101slavas nov., LV-5697","ownership":"<span>Omanik - F\u00fc\u00fcsiline isik<br><\/span>","pro_cadastre_nr":"60500040017"}},{"type":"Feature","geometry":{"type":"Polygon","coordinates":[[[27.896570842,56.105782169],[27.896613247,56.105784265],[27.896609617,56.105807068],[27.896567211,56.105804972],[27.896570842,56.105782169]]]},"crs":{"type":"name","properties":{"name":"urn:ogc:def:crs:EPSG:3059"}},"properties":{"style":{"color":"#960096","dashArray":"0","weight":2},"name":"Hoone","object_type":"Building","parcel_code":"60500040017","code":"60500040017008","surveyor":null,"address":"Kalnu iela 3, Punduri, B\u0113rzi\u0146u pag., Kr\u0101slavas nov., LV-5697","ownership":"<span>Omanik - F\u00fc\u00fcsiline isik<br><\/span>","pro_cadastre_nr":"60500040017"}},{"type":"Feature","geometry":{"type":"Polygon","coordinates":[[[27.896570842,56.105782169],[27.896613247,56.105784265],[27.896609617,56.105807068],[27.896567211,56.105804972],[27.896570842,56.105782169]]]},"crs":{"type":"name","properties":{"name":"urn:ogc:def:crs:EPSG:3059"}},"properties":{"style":{"color":"#960096","dashArray":"0","weight":2},"name":"Hoone","object_type":"Building","parcel_code":"60500040017","code":"60500040017008","surveyor":null,"address":"Kalnu iela 3, Punduri, B\u0113rzi\u0146u pag., Kr\u0101slavas nov., LV-5697","ownership":"<span>Omanik - F\u00fc\u00fcsiline isik<br><\/span>","pro_cadastre_nr":"60500040017"}},{"type":"Feature","geometry":{"type":"Polygon","coordinates":[[[27.896613247,56.105784265],[27.896570842,56.105782169],[27.896576614,56.105745854],[27.89661902,56.105747959],[27.896613247,56.105784265]]]},"crs":{"type":"name","properties":{"name":"urn:ogc:def:crs:EPSG:3059"}},"properties":{"style":{"color":"#960096","dashArray":"0","weight":2},"name":"Hoone","object_type":"Building","parcel_code":"60500040017","code":"60500040017007","surveyor":null,"address":"Kalnu iela 3, Punduri, B\u0113rzi\u0146u pag., Kr\u0101slavas nov., LV-5697","ownership":"<span>Omanik - F\u00fc\u00fcsiline isik<br><\/span>","pro_cadastre_nr":"60500040017"}},{"type":"Feature","geometry":{"type":"Polygon","coordinates":[[[27.89661902,56.105747959],[27.896576614,56.105745854],[27.896581876,56.105712766],[27.896624282,56.10571487],[27.89661902,56.105747959]]]},"crs":{"type":"name","properties":{"name":"urn:ogc:def:crs:EPSG:3059"}},"properties":{"style":{"color":"#960096","dashArray":"0","weight":2},"name":"Hoone","object_type":"Building","parcel_code":"60500040017","code":"60500040017006","surveyor":null,"address":"Kalnu iela 3, Punduri, B\u0113rzi\u0146u pag., Kr\u0101slavas nov., LV-5697","ownership":"<span>Omanik - F\u00fc\u00fcsiline isik<br><\/span>","pro_cadastre_nr":"60500040017"}},{"type":"Feature","geometry":{"type":"Polygon","coordinates":[[[27.896534067,56.105594755],[27.896537272,56.105541813],[27.896601827,56.105543029],[27.896598622,56.105595971],[27.896534067,56.105594755]]]},"crs":{"type":"name","properties":{"name":"urn:ogc:def:crs:EPSG:3059"}},"properties":{"style":{"color":"#960096","dashArray":"0","weight":2},"name":"Hoone","object_type":"Building","parcel_code":"60500040017","code":"60500040017004","surveyor":null,"address":"Kalnu iela 3, Punduri, B\u0113rzi\u0146u pag., Kr\u0101slavas nov., LV-5697","ownership":"<span>Omanik - F\u00fc\u00fcsiline isik<br><\/span>","pro_cadastre_nr":"60500040017"}},{"type":"Feature","geometry":{"type":"Polygon","coordinates":[[[27.896534067,56.105594755],[27.896459887,56.105593358],[27.896463076,56.105540416],[27.896537272,56.105541813],[27.896534067,56.105594755]]]},"crs":{"type":"name","properties":{"name":"urn:ogc:def:crs:EPSG:3059"}},"properties":{"style":{"color":"#960096","dashArray":"0","weight":2},"name":"Hoone","object_type":"Building","parcel_code":"60500040017","code":"60500040017003","surveyor":null,"address":"Kalnu iela 3, Punduri, B\u0113rzi\u0146u pag., Kr\u0101slavas nov., LV-5697","ownership":"<span>Omanik - F\u00fc\u00fcsiline isik<br><\/span>","pro_cadastre_nr":"60500040017"}},{"type":"Feature","geometry":{"type":"Polygon","coordinates":[[[27.896459887,56.105593358],[27.896390528,56.105592051],[27.896393717,56.105539109],[27.896463076,56.105540416],[27.896459887,56.105593358]]]},"crs":{"type":"name","properties":{"name":"urn:ogc:def:crs:EPSG:3059"}},"properties":{"style":{"color":"#960096","dashArray":"0","weight":2},"name":"Hoone","object_type":"Building","parcel_code":"60500040017","code":"60500040017002","surveyor":null,"address":"Kalnu iela 3, Punduri, B\u0113rzi\u0146u pag., Kr\u0101slavas nov., LV-5697","ownership":"<span>Omanik - F\u00fc\u00fcsiline isik<br><\/span>","pro_cadastre_nr":"60500040017"}},{"type":"Feature","geometry":{"type":"Polygon","coordinates":[[[27.896773429,56.105440594],[27.896693103,56.105440956],[27.896693325,56.105456344],[27.896604957,56.105456744],[27.896603861,56.105381654],[27.896772553,56.105380883],[27.896773429,56.105440594]]]},"crs":{"type":"name","properties":{"name":"urn:ogc:def:crs:EPSG:3059"}},"properties":{"style":{"color":"#960096","dashArray":"0","weight":2},"name":"Hoone","object_type":"Building","parcel_code":"60500040017","code":"60500040017001","surveyor":null,"address":"Kalnu iela 3, Punduri, B\u0113rzi\u0146u pag., Kr\u0101slavas nov., LV-5697","ownership":"<span>Omanik - F\u00fc\u00fcsiline isik<br><\/span>","pro_cadastre_nr":"60500040017"}}]}}}
[]
https://tile.openstreetmap.org/{z}/{x}/{y}.png|© OpenStreetMap contributors|minZoom: 7|maxZoom: 19
|
Ehitusandmeid värskendati: 24.01.2025.
Andmeallikas ja litsents: katastri infosüsteem avatud teksti- ja ruumiandmed, kinnisvaraturu andmebaasi avaandmed, avaandmete litsents Creative Commons Attribution, OpenStreetMapi andmed.

