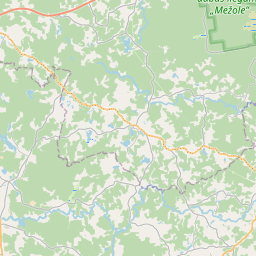Ehituskaart (katastritunnus: 42980010013002)
Katastri tähis:42980010013002
Aadress: "Rudiņi", Zosēnu pagasts, Cēsu novads, LV-4133
Kinnisasja katastri määramine | |
|---|---|
Katastriobjekti tüüp | Katastriobjekti tüüp: Ehitus |
Aadress | Aadress: "Rudiņi", Zosēnu pagasts, Cēsu novads, LV-4133 |
Aadress | |
|---|---|
Aadressi ID | Aadressi ID: 103921450 |
Aadressil registreeritud ettevõtted | |
Aadressil registreeritud struktuuriüksused | Aadressil registreeritud struktuuriüksused: 0 |
Asutused registreeritud aadressil | Asutused registreeritud aadressil: 0 |
Kinnisvara aadressil | |
Tehingud aadressil | Tehingud aadressil: 0 |
| Katastriobjekti tüüp | Katastriobjekti katastritunnus | Isikliku omandiõiguse staatus | Isiklik staatus | Kinnistusraamat |
|---|---|---|---|---|
| Katastriobjekti tüüp: Ehitus | 42980010013002 | Isikliku omandiõiguse staatus: Andmed puuduvad | Isiklik staatus: Andmed puuduvad | Kinnistusraamat |
17.12.2024. Riigi maateenistuse andmed
|
|
|
{"7201060210":{"name":"<div class='color_dot' style='background-color: #00ffff'><\/div><span>M\u00e4\u00e4ratud maa\u00fcksus<\/span>","featureColor":"#00ffff","features":{"type":"FeatureCollection","features":[{"type":"Feature","geometry":{"type":"Polygon","coordinates":[[[25.776695304,57.207355056],[25.777976102,57.206092461],[25.778929595,57.206228627],[25.781537495,57.206636406],[25.783937963,57.206995757],[25.785475597,57.207298914],[25.788112458,57.208032966],[25.789677324,57.208451044],[25.790419309,57.208240297],[25.791010805,57.208111759],[25.791342127,57.208019689],[25.79102188,57.208479186],[25.790362718,57.210122689],[25.789472597,57.210881456],[25.785354611,57.210168517],[25.784915384,57.210112891],[25.783964874,57.20990076],[25.782953452,57.20967856],[25.779372536,57.208397326],[25.777160616,57.207677761],[25.776929321,57.207462934],[25.776695304,57.207355056]]]},"crs":{"type":"name","properties":{"name":"urn:ogc:def:crs:EPSG:3059"}},"properties":{"style":{"color":"#00ffff","dashArray":"8,12","weight":1},"name":"Maa","object_type":"Parcel","parcel_code":"42980010015","code":null,"surveyor":null,"address":"","ownership":"<span>Omanik - F\u00fc\u00fcsiline isik<br><\/span>","pro_cadastre_nr":"42980010013"}},{"type":"Feature","geometry":{"type":"Polygon","coordinates":[[[25.810171179,57.212656314],[25.81155061,57.211824954],[25.813789208,57.211785638],[25.814024508,57.211781502],[25.816560926,57.211849221],[25.820036204,57.21170997],[25.821896926,57.211260345],[25.82192653,57.211188026],[25.822131474,57.210687352],[25.82244064,57.21005215],[25.822489746,57.209967382],[25.82267342,57.210047845],[25.822901492,57.210147207],[25.823070221,57.210223744],[25.82335777,57.210348568],[25.823463254,57.210386301],[25.823400571,57.210445542],[25.823286684,57.210702434],[25.82324114,57.210777151],[25.823119496,57.210928833],[25.823090196,57.211065346],[25.822984644,57.211393638],[25.822963562,57.211546052],[25.822899662,57.211612221],[25.822884152,57.211720482],[25.822851326,57.211793899],[25.822733737,57.212224742],[25.8224841,57.212905821],[25.822393489,57.213212907],[25.822315319,57.213215766],[25.819704815,57.213095102],[25.819023211,57.213019916],[25.815840395,57.212868789],[25.813730407,57.212767825],[25.810334685,57.212647146],[25.810171179,57.212656314]]]},"crs":{"type":"name","properties":{"name":"urn:ogc:def:crs:EPSG:3059"}},"properties":{"style":{"color":"#00ffff","dashArray":"8,12","weight":1},"name":"Maa","object_type":"Parcel","parcel_code":"42980010014","code":null,"surveyor":null,"address":"","ownership":"<span>Omanik - F\u00fc\u00fcsiline isik<br><\/span>","pro_cadastre_nr":"42980010013"}},{"type":"Feature","geometry":{"type":"Polygon","coordinates":[[[25.822589057,57.204301763],[25.822605467,57.204240363],[25.82298819,57.203492541],[25.826573432,57.20186672],[25.827296868,57.200601506],[25.828161526,57.198951538],[25.828506525,57.198342338],[25.83127,57.196361706],[25.83518605,57.197315351],[25.840980552,57.197892782],[25.844888047,57.197376475],[25.845463471,57.197954763],[25.845631738,57.19810483],[25.84542721,57.19818714],[25.844862743,57.198448188],[25.844685088,57.198496524],[25.843591777,57.198721624],[25.843282433,57.198778846],[25.843082352,57.198829009],[25.840425922,57.199420594],[25.839907592,57.199536013],[25.834301107,57.200731823],[25.832571715,57.202303181],[25.82971525,57.205011376],[25.827470462,57.205784279],[25.827301596,57.205842418],[25.826274882,57.206282926],[25.826120805,57.206243018],[25.824719776,57.205874154],[25.823142992,57.205040442],[25.822934795,57.204497308],[25.822805876,57.204451981],[25.822589057,57.204301763]]]},"crs":{"type":"name","properties":{"name":"urn:ogc:def:crs:EPSG:3059"}},"properties":{"style":{"color":"#00ffff","dashArray":"8,12","weight":1},"name":"Maa","object_type":"Parcel","parcel_code":"42980010013","code":null,"surveyor":null,"address":"\"Rudi\u0146i\", Zos\u0113nu pag., C\u0113su nov., LV-4133","ownership":"<span>Omanik - F\u00fc\u00fcsiline isik<br><\/span>","pro_cadastre_nr":"42980010013"}}]}},"5201011310":{"name":"<div class='color_dot' style='background-color: #960096'><\/div><span>Vektoriseeritud hoone<\/span>","featureColor":"#960096","features":{"type":"FeatureCollection","features":[{"type":"Feature","geometry":{"type":"Polygon","coordinates":[[[25.823560088,57.203551138],[25.823689459,57.203549259],[25.823693107,57.203623243],[25.823563736,57.203625122],[25.823560088,57.203551138]]]},"crs":{"type":"name","properties":{"name":"urn:ogc:def:crs:EPSG:3059"}},"properties":{"style":{"color":"#960096","dashArray":"0","weight":2},"name":"Hoone","object_type":"Building","parcel_code":"42980010013","code":"42980010013009","surveyor":null,"address":"\"Rudi\u0146i\", Zos\u0113nu pag., C\u0113su nov., LV-4133","ownership":"<span>Omanik - F\u00fc\u00fcsiline isik<br><\/span>","pro_cadastre_nr":"42980010013"}},{"type":"Feature","geometry":{"type":"Polygon","coordinates":[[[25.823995809,57.2050142],[25.824145736,57.204969801],[25.82444239,57.204881939],[25.824516036,57.204955184],[25.824219381,57.205043038],[25.824069455,57.205087446],[25.823995809,57.2050142]]]},"crs":{"type":"name","properties":{"name":"urn:ogc:def:crs:EPSG:3059"}},"properties":{"style":{"color":"#960096","dashArray":"0","weight":2},"name":"Hoone","object_type":"Building","parcel_code":"42980010013","code":"42980010013005","surveyor":null,"address":"\"Rudi\u0146i\", Zos\u0113nu pag., C\u0113su nov., LV-4133","ownership":"<span>Omanik - F\u00fc\u00fcsiline isik<br><\/span>","pro_cadastre_nr":"42980010013"}},{"type":"Feature","geometry":{"type":"Polygon","coordinates":[[[25.823384601,57.205120477],[25.823700952,57.204919001],[25.823831647,57.204979441],[25.823515295,57.205180917],[25.823384601,57.205120477]]]},"crs":{"type":"name","properties":{"name":"urn:ogc:def:crs:EPSG:3059"}},"properties":{"style":{"color":"#960096","dashArray":"0","weight":2},"name":"Hoone","object_type":"Building","parcel_code":"42980010013","code":"42980010013008","surveyor":null,"address":"\"Rudi\u0146i\", Zos\u0113nu pag., C\u0113su nov., LV-4133","ownership":"<span>Omanik - Juriidiline isik<br><\/span>","pro_cadastre_nr":"42985010001"}},{"type":"Feature","geometry":{"type":"Polygon","coordinates":[[[25.823289938,57.204427881],[25.823297309,57.204577375],[25.823160775,57.204580112],[25.823157069,57.204526759],[25.823080966,57.204527864],[25.823078284,57.204473454],[25.823154386,57.204472348],[25.823152292,57.204429879],[25.823289938,57.204427881]]]},"crs":{"type":"name","properties":{"name":"urn:ogc:def:crs:EPSG:3059"}},"properties":{"style":{"color":"#960096","dashArray":"0","weight":2},"name":"Hoone","object_type":"Building","parcel_code":"42980010013","code":"42980010013001","surveyor":null,"address":"\"Rudi\u0146i\", Zos\u0113nu pag., C\u0113su nov., LV-4133","ownership":"<span>Omanik - F\u00fc\u00fcsiline isik<br><\/span>","pro_cadastre_nr":"42980010013"}},{"type":"Feature","geometry":{"type":"Polygon","coordinates":[[[25.823504162,57.204824875],[25.8237281,57.20468158],[25.823735154,57.204685297],[25.823918962,57.204593414],[25.823996325,57.204638994],[25.82382339,57.204725436],[25.823844227,57.204735026],[25.823620289,57.204878329],[25.823504162,57.204824875]]]},"crs":{"type":"name","properties":{"name":"urn:ogc:def:crs:EPSG:3059"}},"properties":{"style":{"color":"#960096","dashArray":"0","weight":2},"name":"Hoone","object_type":"Building","parcel_code":"42980010013","code":"42980010013006","surveyor":null,"address":"\"Rudi\u0146i\", Zos\u0113nu pag., C\u0113su nov., LV-4133","ownership":"<span>Omanik - F\u00fc\u00fcsiline isik<br><\/span>","pro_cadastre_nr":"42980010013"}},{"type":"Feature","geometry":{"type":"Polygon","coordinates":[[[25.823451699,57.204380759],[25.823698038,57.204377181],[25.823802265,57.204375667],[25.823805343,57.204438068],[25.823701116,57.204439582],[25.823700855,57.204434285],[25.823454515,57.204437863],[25.823451699,57.204380759]]]},"crs":{"type":"name","properties":{"name":"urn:ogc:def:crs:EPSG:3059"}},"properties":{"style":{"color":"#960096","dashArray":"0","weight":2},"name":"Hoone","object_type":"Building","parcel_code":"42980010013","code":"42980010013002","surveyor":null,"address":"\"Rudi\u0146i\", Zos\u0113nu pag., C\u0113su nov., LV-4133","ownership":"<span>Omanik - F\u00fc\u00fcsiline isik<br><\/span>","pro_cadastre_nr":"42980010013"}},{"type":"Feature","geometry":{"type":"Polygon","coordinates":[[[25.824178271,57.20441441],[25.824175587,57.20436],[25.824296027,57.20435825],[25.824298711,57.20441266],[25.824178271,57.20441441]]]},"crs":{"type":"name","properties":{"name":"urn:ogc:def:crs:EPSG:3059"}},"properties":{"style":{"color":"#960096","dashArray":"0","weight":2},"name":"Hoone","object_type":"Building","parcel_code":"42980010013","code":"42980010013003","surveyor":null,"address":"\"Rudi\u0146i\", Zos\u0113nu pag., C\u0113su nov., LV-4133","ownership":"<span>Omanik - F\u00fc\u00fcsiline isik<br><\/span>","pro_cadastre_nr":"42980010013"}},{"type":"Feature","geometry":{"type":"Polygon","coordinates":[[[25.823156381,57.204633368],[25.823186544,57.204769997],[25.823098963,57.20477569],[25.8230688,57.20463906],[25.823156381,57.204633368]]]},"crs":{"type":"name","properties":{"name":"urn:ogc:def:crs:EPSG:3059"}},"properties":{"style":{"color":"#960096","dashArray":"0","weight":2},"name":"Hoone","object_type":"Building","parcel_code":"42980010013","code":"42980010013007","surveyor":null,"address":"\"Rudi\u0146i\", Zos\u0113nu pag., C\u0113su nov., LV-4133","ownership":"<span>Omanik - F\u00fc\u00fcsiline isik<br><\/span>","pro_cadastre_nr":"42980010013"}},{"type":"Feature","geometry":{"type":"Polygon","coordinates":[[[25.823560088,57.203551138],[25.823689459,57.203549259],[25.823693107,57.203623243],[25.823563736,57.203625122],[25.823560088,57.203551138]]]},"crs":{"type":"name","properties":{"name":"urn:ogc:def:crs:EPSG:3059"}},"properties":{"style":{"color":"#960096","dashArray":"0","weight":2},"name":"Hoone","object_type":"Building","parcel_code":"42980010013","code":"42980010013009","surveyor":null,"address":"\"Rudi\u0146i\", Zos\u0113nu pag., C\u0113su nov., LV-4133","ownership":"<span>Omanik - F\u00fc\u00fcsiline isik<br><\/span>","pro_cadastre_nr":"42980010013"}},{"type":"Feature","geometry":{"type":"Polygon","coordinates":[[[25.823156381,57.204633368],[25.823186544,57.204769997],[25.823098963,57.20477569],[25.8230688,57.20463906],[25.823156381,57.204633368]]]},"crs":{"type":"name","properties":{"name":"urn:ogc:def:crs:EPSG:3059"}},"properties":{"style":{"color":"#960096","dashArray":"0","weight":2},"name":"Hoone","object_type":"Building","parcel_code":"42980010013","code":"42980010013007","surveyor":null,"address":"\"Rudi\u0146i\", Zos\u0113nu pag., C\u0113su nov., LV-4133","ownership":"<span>Omanik - F\u00fc\u00fcsiline isik<br><\/span>","pro_cadastre_nr":"42980010013"}},{"type":"Feature","geometry":{"type":"Polygon","coordinates":[[[25.823504162,57.204824875],[25.8237281,57.20468158],[25.823735154,57.204685297],[25.823918962,57.204593414],[25.823996325,57.204638994],[25.82382339,57.204725436],[25.823844227,57.204735026],[25.823620289,57.204878329],[25.823504162,57.204824875]]]},"crs":{"type":"name","properties":{"name":"urn:ogc:def:crs:EPSG:3059"}},"properties":{"style":{"color":"#960096","dashArray":"0","weight":2},"name":"Hoone","object_type":"Building","parcel_code":"42980010013","code":"42980010013006","surveyor":null,"address":"\"Rudi\u0146i\", Zos\u0113nu pag., C\u0113su nov., LV-4133","ownership":"<span>Omanik - F\u00fc\u00fcsiline isik<br><\/span>","pro_cadastre_nr":"42980010013"}},{"type":"Feature","geometry":{"type":"Polygon","coordinates":[[[25.823995809,57.2050142],[25.824145736,57.204969801],[25.82444239,57.204881939],[25.824516036,57.204955184],[25.824219381,57.205043038],[25.824069455,57.205087446],[25.823995809,57.2050142]]]},"crs":{"type":"name","properties":{"name":"urn:ogc:def:crs:EPSG:3059"}},"properties":{"style":{"color":"#960096","dashArray":"0","weight":2},"name":"Hoone","object_type":"Building","parcel_code":"42980010013","code":"42980010013005","surveyor":null,"address":"\"Rudi\u0146i\", Zos\u0113nu pag., C\u0113su nov., LV-4133","ownership":"<span>Omanik - F\u00fc\u00fcsiline isik<br><\/span>","pro_cadastre_nr":"42980010013"}},{"type":"Feature","geometry":{"type":"Polygon","coordinates":[[[25.824178271,57.20441441],[25.824175587,57.20436],[25.824296027,57.20435825],[25.824298711,57.20441266],[25.824178271,57.20441441]]]},"crs":{"type":"name","properties":{"name":"urn:ogc:def:crs:EPSG:3059"}},"properties":{"style":{"color":"#960096","dashArray":"0","weight":2},"name":"Hoone","object_type":"Building","parcel_code":"42980010013","code":"42980010013003","surveyor":null,"address":"\"Rudi\u0146i\", Zos\u0113nu pag., C\u0113su nov., LV-4133","ownership":"<span>Omanik - F\u00fc\u00fcsiline isik<br><\/span>","pro_cadastre_nr":"42980010013"}},{"type":"Feature","geometry":{"type":"Polygon","coordinates":[[[25.823451699,57.204380759],[25.823698038,57.204377181],[25.823802265,57.204375667],[25.823805343,57.204438068],[25.823701116,57.204439582],[25.823700855,57.204434285],[25.823454515,57.204437863],[25.823451699,57.204380759]]]},"crs":{"type":"name","properties":{"name":"urn:ogc:def:crs:EPSG:3059"}},"properties":{"style":{"color":"#960096","dashArray":"0","weight":2},"name":"Hoone","object_type":"Building","parcel_code":"42980010013","code":"42980010013002","surveyor":null,"address":"\"Rudi\u0146i\", Zos\u0113nu pag., C\u0113su nov., LV-4133","ownership":"<span>Omanik - F\u00fc\u00fcsiline isik<br><\/span>","pro_cadastre_nr":"42980010013"}},{"type":"Feature","geometry":{"type":"Polygon","coordinates":[[[25.823289938,57.204427881],[25.823297309,57.204577375],[25.823160775,57.204580112],[25.823157069,57.204526759],[25.823080966,57.204527864],[25.823078284,57.204473454],[25.823154386,57.204472348],[25.823152292,57.204429879],[25.823289938,57.204427881]]]},"crs":{"type":"name","properties":{"name":"urn:ogc:def:crs:EPSG:3059"}},"properties":{"style":{"color":"#960096","dashArray":"0","weight":2},"name":"Hoone","object_type":"Building","parcel_code":"42980010013","code":"42980010013001","surveyor":null,"address":"\"Rudi\u0146i\", Zos\u0113nu pag., C\u0113su nov., LV-4133","ownership":"<span>Omanik - F\u00fc\u00fcsiline isik<br><\/span>","pro_cadastre_nr":"42980010013"}}]}}}
[]
https://tile.openstreetmap.org/{z}/{x}/{y}.png|© OpenStreetMap contributors|minZoom: 7|maxZoom: 19
|
Ehitusandmeid värskendati: 23.11.2024.
Andmeallikas ja litsents: katastri infosüsteem avatud teksti- ja ruumiandmed, kinnisvaraturu andmebaasi avaandmed, avaandmete litsents Creative Commons Attribution, OpenStreetMapi andmed.

