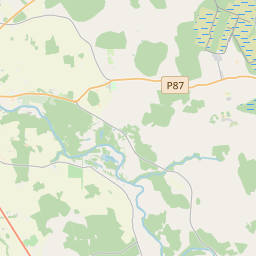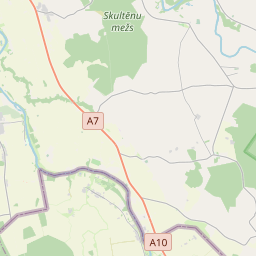Ehituskaart (katastritunnus: 40500090005009)
Katastri tähis:40500090005009
Aadress: "Saukas", Ceraukstes pagasts, Bauskas novads, LV-3908
Kinnisasja katastri määramine | |
|---|---|
Katastriobjekti tüüp | Katastriobjekti tüüp: Ehitus |
Aadress | Aadress: "Saukas", Ceraukstes pagasts, Bauskas novads, LV-3908 |
Aadress | |
|---|---|
Aadressi ID | Aadressi ID: 104879643 |
Aadressil registreeritud ettevõtted | |
Aadressil registreeritud struktuuriüksused | Aadressil registreeritud struktuuriüksused: 0 |
Asutused registreeritud aadressil | Asutused registreeritud aadressil: 0 |
Kinnisvara aadressil | |
Tehingud aadressil | Tehingud aadressil: 0 |
| Katastriobjekti tüüp | Katastriobjekti katastritunnus | Isikliku omandiõiguse staatus | Isiklik staatus | Kinnistusraamat |
|---|---|---|---|---|
| Katastriobjekti tüüp: Ehitus | 40500090005009 | Isikliku omandiõiguse staatus: Andmed puuduvad | Isiklik staatus: Andmed puuduvad | Kinnistusraamat |
17.12.2024. Riigi maateenistuse andmed
|
|
|
{"7201060210":{"name":"<div class='color_dot' style='background-color: #00ffff'><\/div><span>M\u00e4\u00e4ratud maa\u00fcksus<\/span>","featureColor":"#00ffff","features":{"type":"FeatureCollection","features":[{"type":"Feature","geometry":{"type":"Polygon","coordinates":[[[24.304080511,56.353855774],[24.304728695,56.353225637],[24.30541331,56.352586782],[24.306735688,56.351393146],[24.308394921,56.352155638],[24.308957251,56.352374915],[24.306557766,56.354699945],[24.304142024,56.353876737],[24.304080511,56.353855774]]]},"crs":{"type":"name","properties":{"name":"urn:ogc:def:crs:EPSG:3059"}},"properties":{"style":{"color":"#00ffff","dashArray":"8,12","weight":1},"name":"Maa","object_type":"Parcel","parcel_code":"40500090194","code":null,"surveyor":null,"address":"","ownership":"<span>Omanik - F\u00fc\u00fcsiline isik<br><\/span>","pro_cadastre_nr":"40500090005"}},{"type":"Feature","geometry":{"type":"Polygon","coordinates":[[[24.306557766,56.354699945],[24.308957251,56.352374915],[24.309634803,56.352612373],[24.311752018,56.352048079],[24.312229646,56.351612603],[24.313196471,56.351657674],[24.314904228,56.351758394],[24.315558284,56.351204859],[24.316353887,56.350508636],[24.31641938,56.350423799],[24.31646977,56.350441792],[24.316758075,56.350455071],[24.317451334,56.350434952],[24.31777954,56.350407247],[24.319172861,56.350449937],[24.319666052,56.35040758],[24.31975332,56.350412099],[24.31897541,56.351626901],[24.31847018,56.35236632],[24.317737525,56.353333187],[24.316953559,56.354283345],[24.316723029,56.35449081],[24.316437068,56.354690035],[24.315131676,56.355585159],[24.314890383,56.355786701],[24.314247793,56.356092259],[24.313520137,56.356613143],[24.313132295,56.356436375],[24.310562031,56.355227061],[24.309953935,56.355624502],[24.309683568,56.355826232],[24.308103187,56.355226539],[24.306557766,56.354699945]]]},"crs":{"type":"name","properties":{"name":"urn:ogc:def:crs:EPSG:3059"}},"properties":{"style":{"color":"#00ffff","dashArray":"8,12","weight":1},"name":"Maa","object_type":"Parcel","parcel_code":"40500090005","code":null,"surveyor":null,"address":"\"Saukas\", Ceraukstes pag., Bauskas nov., LV-3908","ownership":"<span>Omanik - F\u00fc\u00fcsiline isik<br><\/span>","pro_cadastre_nr":"40500090005"}}]}},"7201060110":{"name":"<div class='color_dot' style='background-color: #00ffff'><\/div><span>M\u00f5\u00f5distatud maa\u00fcksus<\/span>","featureColor":"#00ffff","features":{"type":"FeatureCollection","features":[{"type":"Feature","geometry":{"type":"Polygon","coordinates":[[[24.328420598,56.349925704],[24.326530133,56.350160746],[24.319179461,56.351493953],[24.319877149,56.350433091],[24.320284026,56.349731834],[24.320346474,56.34971931],[24.322523399,56.349237352],[24.324700268,56.348755356],[24.324794259,56.348744023],[24.324922506,56.3487541],[24.328234588,56.349225074],[24.328706255,56.349298135],[24.328716553,56.349330883],[24.328885436,56.349867878],[24.328532103,56.349687292],[24.328420598,56.349925704]]]},"crs":{"type":"name","properties":{"name":"urn:ogc:def:crs:EPSG:3059"}},"properties":{"style":{"color":"#00ffff","dashArray":"0","weight":1},"name":"Maa","object_type":"Parcel","parcel_code":"40500090404","code":null,"surveyor":null,"address":"","ownership":"<span>Omanik - F\u00fc\u00fcsiline isik<br><\/span>","pro_cadastre_nr":"40500090005"}}]}},"7114100000":{"name":"<div class='color_dot' style='background-color: #b40000'><\/div><span>Koormatud tee servituudi ala<\/span>","featureColor":"#b40000","features":{"type":"FeatureCollection","features":[{"type":"Feature","geometry":{"type":"Polygon","coordinates":[[[24.304728695,56.353225637],[24.30541331,56.352586782],[24.306735688,56.351393146],[24.306773452,56.351410501],[24.305454653,56.35260078],[24.304770637,56.353239212],[24.304145689,56.353846759],[24.304131797,56.353860263],[24.304121917,56.353869838],[24.304101588,56.353862458],[24.304080511,56.353855774],[24.304728695,56.353225637]]]},"crs":{"type":"name","properties":{"name":"urn:ogc:def:crs:EPSG:3059"}},"properties":{"style":{"color":"#b40000","dashArray":"4,2,1,2","weight":1},"name":"Koormatud tee servituudi ala","object_type":"WayRestriction","parcel_code":"40500090194","code":"7315030100001","surveyor":null,"address":"","ownership":"<span>Omanik - F\u00fc\u00fcsiline isik<br><\/span>","pro_cadastre_nr":"40500090005"}}]}},"6211003110":{"name":"<div class='color_dot' style='background-color: #878787'><\/div><span>Vektoriseeritud insenerehitus<\/span>","featureColor":"#878787","features":{"type":"FeatureCollection","features":[{"type":"Feature","geometry":{"type":"Polygon","coordinates":[[[24.314065896,56.355830562],[24.313940453,56.355902333],[24.313705692,56.355778969],[24.313831136,56.355707197],[24.314065896,56.355830562]]]},"crs":{"type":"name","properties":{"name":"urn:ogc:def:crs:EPSG:3059"}},"properties":{"style":{"color":"#878787","dashArray":"0","weight":1},"name":"Tehniline ehitus","object_type":"EngineeringStructurePoly","parcel_code":"40500090005","code":"40500090005013","surveyor":null,"address":"\"Saukas\", Ceraukstes pag., Bauskas nov., LV-3908","ownership":null,"pro_cadastre_nr":null}}]}},"5201011310":{"name":"<div class='color_dot' style='background-color: #960096'><\/div><span>Vektoriseeritud hoone<\/span>","featureColor":"#960096","features":{"type":"FeatureCollection","features":[{"type":"Feature","geometry":{"type":"Polygon","coordinates":[[[24.31358207,56.356088572],[24.313581603,56.356031674],[24.313635233,56.356031539],[24.3136357,56.356088436],[24.31358207,56.356088572]]]},"crs":{"type":"name","properties":{"name":"urn:ogc:def:crs:EPSG:3059"}},"properties":{"style":{"color":"#960096","dashArray":"0","weight":2},"name":"Hoone","object_type":"Building","parcel_code":"40500090005","code":"40500090005004","surveyor":null,"address":"\"Saukas\", Ceraukstes pag., Bauskas nov., LV-3908","ownership":"<span>Omanik - F\u00fc\u00fcsiline isik<br><\/span>","pro_cadastre_nr":"40500090005"}},{"type":"Feature","geometry":{"type":"Polygon","coordinates":[[[24.314397624,56.35576081],[24.314202955,56.355866566],[24.314120833,56.355820117],[24.314315323,56.355714219],[24.314397624,56.35576081]]]},"crs":{"type":"name","properties":{"name":"urn:ogc:def:crs:EPSG:3059"}},"properties":{"style":{"color":"#960096","dashArray":"0","weight":2},"name":"Hoone","object_type":"Building","parcel_code":"40500090005","code":"40500090005009","surveyor":null,"address":"\"Saukas\", Ceraukstes pag., Bauskas nov., LV-3908","ownership":"<span>Omanik - F\u00fc\u00fcsiline isik<br><\/span>","pro_cadastre_nr":"40500090005"}},{"type":"Feature","geometry":{"type":"Polygon","coordinates":[[[24.313391611,56.356106268],[24.313465431,56.356073854],[24.31352336,56.356114515],[24.31344954,56.356146929],[24.313391611,56.356106268]]]},"crs":{"type":"name","properties":{"name":"urn:ogc:def:crs:EPSG:3059"}},"properties":{"style":{"color":"#960096","dashArray":"0","weight":2},"name":"Hoone","object_type":"Building","parcel_code":"40500090005","code":"40500090005002","surveyor":null,"address":"\"Saukas\", Ceraukstes pag., Bauskas nov., LV-3908","ownership":"<span>Omanik - F\u00fc\u00fcsiline isik<br><\/span>","pro_cadastre_nr":"40500090005"}},{"type":"Feature","geometry":{"type":"Polygon","coordinates":[[[24.314397624,56.35576081],[24.314487997,56.355812745],[24.314056786,56.356057039],[24.313959372,56.356004915],[24.314202955,56.355866566],[24.314397624,56.35576081]]]},"crs":{"type":"name","properties":{"name":"urn:ogc:def:crs:EPSG:3059"}},"properties":{"style":{"color":"#960096","dashArray":"0","weight":2},"name":"Hoone","object_type":"Building","parcel_code":"40500090005","code":"40500090005007","surveyor":null,"address":"\"Saukas\", Ceraukstes pag., Bauskas nov., LV-3908","ownership":"<span>Omanik - F\u00fc\u00fcsiline isik<br><\/span>","pro_cadastre_nr":"40500090005"}},{"type":"Feature","geometry":{"type":"Polygon","coordinates":[[[24.313633585,56.356341453],[24.313708784,56.356293547],[24.313751866,56.356311568],[24.313676707,56.356362341],[24.313633585,56.356341453]]]},"crs":{"type":"name","properties":{"name":"urn:ogc:def:crs:EPSG:3059"}},"properties":{"style":{"color":"#960096","dashArray":"0","weight":2},"name":"Hoone","object_type":"Building","parcel_code":"40500090005","code":"40500090005005","surveyor":null,"address":"\"Saukas\", Ceraukstes pag., Bauskas nov., LV-3908","ownership":null,"pro_cadastre_nr":null}},{"type":"Feature","geometry":{"type":"Polygon","coordinates":[[[24.313412875,56.356228493],[24.313499429,56.356270806],[24.313458431,56.35629763],[24.31354552,56.35633987],[24.313442719,56.356406346],[24.313267024,56.356320377],[24.313412875,56.356228493]]]},"crs":{"type":"name","properties":{"name":"urn:ogc:def:crs:EPSG:3059"}},"properties":{"style":{"color":"#960096","dashArray":"0","weight":2},"name":"Hoone","object_type":"Building","parcel_code":"40500090005","code":"40500090005001","surveyor":null,"address":"\"Saukas\", Ceraukstes pag., Bauskas nov., LV-3908","ownership":"<span>Omanik - F\u00fc\u00fcsiline isik<br><\/span>","pro_cadastre_nr":"40500090005"}},{"type":"Feature","geometry":{"type":"Polygon","coordinates":[[[24.312820696,56.355818868],[24.312915813,56.355764694],[24.312963505,56.355790512],[24.312868388,56.355844677],[24.312820696,56.355818868]]]},"crs":{"type":"name","properties":{"name":"urn:ogc:def:crs:EPSG:3059"}},"properties":{"style":{"color":"#960096","dashArray":"0","weight":2},"name":"Hoone","object_type":"Building","parcel_code":"40500090005","code":"40500090005003","surveyor":null,"address":"\"Saukas\", Ceraukstes pag., Bauskas nov., LV-3908","ownership":"<span>Omanik - F\u00fc\u00fcsiline isik<br><\/span>","pro_cadastre_nr":"40500090005"}},{"type":"Feature","geometry":{"type":"Polygon","coordinates":[[[24.313592492,56.356198983],[24.313730543,56.356087684],[24.313829587,56.356125546],[24.313691536,56.356236844],[24.313592492,56.356198983]]]},"crs":{"type":"name","properties":{"name":"urn:ogc:def:crs:EPSG:3059"}},"properties":{"style":{"color":"#960096","dashArray":"0","weight":2},"name":"Hoone","object_type":"Building","parcel_code":"40500090005","code":"40500090005006","surveyor":null,"address":"\"Saukas\", Ceraukstes pag., Bauskas nov., LV-3908","ownership":"<span>Omanik - F\u00fc\u00fcsiline isik<br><\/span>","pro_cadastre_nr":"40500090005"}},{"type":"Feature","geometry":{"type":"Polygon","coordinates":[[[24.31319842,56.356211317],[24.313168218,56.356153561],[24.313298078,56.356132622],[24.31332828,56.356190379],[24.31319842,56.356211317]]]},"crs":{"type":"name","properties":{"name":"urn:ogc:def:crs:EPSG:3059"}},"properties":{"style":{"color":"#960096","dashArray":"0","weight":2},"name":"Hoone","object_type":"Building","parcel_code":"40500090005","code":"40500090005012","surveyor":null,"address":"\"Saukas\", Ceraukstes pag., Bauskas nov., LV-3908","ownership":"<span>Omanik - F\u00fc\u00fcsiline isik<br><\/span>","pro_cadastre_nr":"40500090005"}},{"type":"Feature","geometry":{"type":"Polygon","coordinates":[[[24.314240621,56.355527144],[24.314348998,56.355448462],[24.314547803,56.355532861],[24.314439426,56.355611544],[24.314240621,56.355527144]]]},"crs":{"type":"name","properties":{"name":"urn:ogc:def:crs:EPSG:3059"}},"properties":{"style":{"color":"#960096","dashArray":"0","weight":2},"name":"Hoone","object_type":"Building","parcel_code":"40500090005","code":"40500090005010","surveyor":null,"address":"\"Saukas\", Ceraukstes pag., Bauskas nov., LV-3908","ownership":null,"pro_cadastre_nr":null}},{"type":"Feature","geometry":{"type":"Polygon","coordinates":[[[24.31319842,56.356211317],[24.313168218,56.356153561],[24.313298078,56.356132622],[24.31332828,56.356190379],[24.31319842,56.356211317]]]},"crs":{"type":"name","properties":{"name":"urn:ogc:def:crs:EPSG:3059"}},"properties":{"style":{"color":"#960096","dashArray":"0","weight":2},"name":"Hoone","object_type":"Building","parcel_code":"40500090005","code":"40500090005012","surveyor":null,"address":"\"Saukas 1\", Ceraukstes pag., Bauskas nov., LV-3908","ownership":"<span>Omanik - F\u00fc\u00fcsiline isik<br><\/span>","pro_cadastre_nr":"40500090005"}},{"type":"Feature","geometry":{"type":"Polygon","coordinates":[[[24.314397624,56.35576081],[24.314202955,56.355866566],[24.314120833,56.355820117],[24.314315323,56.355714219],[24.314397624,56.35576081]]]},"crs":{"type":"name","properties":{"name":"urn:ogc:def:crs:EPSG:3059"}},"properties":{"style":{"color":"#960096","dashArray":"0","weight":2},"name":"Hoone","object_type":"Building","parcel_code":"40500090005","code":"40500090005009","surveyor":null,"address":"\"Saukas\", Ceraukstes pag., Bauskas nov., LV-3908","ownership":"<span>Omanik - F\u00fc\u00fcsiline isik<br><\/span>","pro_cadastre_nr":"40500090005"}},{"type":"Feature","geometry":{"type":"Polygon","coordinates":[[[24.314397624,56.35576081],[24.314487997,56.355812745],[24.314056786,56.356057039],[24.313959372,56.356004915],[24.314202955,56.355866566],[24.314397624,56.35576081]]]},"crs":{"type":"name","properties":{"name":"urn:ogc:def:crs:EPSG:3059"}},"properties":{"style":{"color":"#960096","dashArray":"0","weight":2},"name":"Hoone","object_type":"Building","parcel_code":"40500090005","code":"40500090005007","surveyor":null,"address":"\"Saukas\", Ceraukstes pag., Bauskas nov., LV-3908","ownership":"<span>Omanik - F\u00fc\u00fcsiline isik<br><\/span>","pro_cadastre_nr":"40500090005"}},{"type":"Feature","geometry":{"type":"Polygon","coordinates":[[[24.313592492,56.356198983],[24.313730543,56.356087684],[24.313829587,56.356125546],[24.313691536,56.356236844],[24.313592492,56.356198983]]]},"crs":{"type":"name","properties":{"name":"urn:ogc:def:crs:EPSG:3059"}},"properties":{"style":{"color":"#960096","dashArray":"0","weight":2},"name":"Hoone","object_type":"Building","parcel_code":"40500090005","code":"40500090005006","surveyor":null,"address":"\"Saukas\", Ceraukstes pag., Bauskas nov., LV-3908","ownership":"<span>Omanik - F\u00fc\u00fcsiline isik<br><\/span>","pro_cadastre_nr":"40500090005"}},{"type":"Feature","geometry":{"type":"Polygon","coordinates":[[[24.31358207,56.356088572],[24.313581603,56.356031674],[24.313635233,56.356031539],[24.3136357,56.356088436],[24.31358207,56.356088572]]]},"crs":{"type":"name","properties":{"name":"urn:ogc:def:crs:EPSG:3059"}},"properties":{"style":{"color":"#960096","dashArray":"0","weight":2},"name":"Hoone","object_type":"Building","parcel_code":"40500090005","code":"40500090005004","surveyor":null,"address":"\"Saukas\", Ceraukstes pag., Bauskas nov., LV-3908","ownership":"<span>Omanik - F\u00fc\u00fcsiline isik<br><\/span>","pro_cadastre_nr":"40500090005"}},{"type":"Feature","geometry":{"type":"Polygon","coordinates":[[[24.312820696,56.355818868],[24.312915813,56.355764694],[24.312963505,56.355790512],[24.312868388,56.355844677],[24.312820696,56.355818868]]]},"crs":{"type":"name","properties":{"name":"urn:ogc:def:crs:EPSG:3059"}},"properties":{"style":{"color":"#960096","dashArray":"0","weight":2},"name":"Hoone","object_type":"Building","parcel_code":"40500090005","code":"40500090005003","surveyor":null,"address":"\"Saukas\", Ceraukstes pag., Bauskas nov., LV-3908","ownership":"<span>Omanik - F\u00fc\u00fcsiline isik<br><\/span>","pro_cadastre_nr":"40500090005"}},{"type":"Feature","geometry":{"type":"Polygon","coordinates":[[[24.313391611,56.356106268],[24.313465431,56.356073854],[24.31352336,56.356114515],[24.31344954,56.356146929],[24.313391611,56.356106268]]]},"crs":{"type":"name","properties":{"name":"urn:ogc:def:crs:EPSG:3059"}},"properties":{"style":{"color":"#960096","dashArray":"0","weight":2},"name":"Hoone","object_type":"Building","parcel_code":"40500090005","code":"40500090005002","surveyor":null,"address":"\"Saukas\", Ceraukstes pag., Bauskas nov., LV-3908","ownership":"<span>Omanik - F\u00fc\u00fcsiline isik<br><\/span>","pro_cadastre_nr":"40500090005"}},{"type":"Feature","geometry":{"type":"Polygon","coordinates":[[[24.313412875,56.356228493],[24.313499429,56.356270806],[24.313458431,56.35629763],[24.31354552,56.35633987],[24.313442719,56.356406346],[24.313267024,56.356320377],[24.313412875,56.356228493]]]},"crs":{"type":"name","properties":{"name":"urn:ogc:def:crs:EPSG:3059"}},"properties":{"style":{"color":"#960096","dashArray":"0","weight":2},"name":"Hoone","object_type":"Building","parcel_code":"40500090005","code":"40500090005001","surveyor":null,"address":"\"Saukas\", Ceraukstes pag., Bauskas nov., LV-3908","ownership":"<span>Omanik - F\u00fc\u00fcsiline isik<br><\/span>","pro_cadastre_nr":"40500090005"}}]}}}
{"7201060110":{"name":"<div class='color_dot' style='background-color: #00ffff'><\/div><span>M\u00f5\u00f5distatud maa\u00fcksus<\/span>","featureColor":"#00ffff","features":{"type":"FeatureCollection","features":[{"type":"Feature","geometry":{"type":"Polygon","coordinates":[[[24.328420591,56.349925706],[24.326530133,56.350160746],[24.319179461,56.351493953],[24.319877149,56.350433091],[24.320284026,56.349731834],[24.320346474,56.34971931],[24.322523399,56.349237352],[24.324700268,56.348755356],[24.324794259,56.348744023],[24.324922506,56.3487541],[24.328234588,56.349225074],[24.328706255,56.349298135],[24.328716553,56.349330883],[24.328885436,56.349867878],[24.328885426,56.349867879],[24.328532103,56.349687292],[24.328420614,56.349925677],[24.328420591,56.349925706]]]},"crs":{"type":"name","properties":{"name":"urn:ogc:def:crs:EPSG:3059"}},"properties":{"style":{"color":"#00ffff","dashArray":"0","weight":1},"name":"Maa","object_type":"Parcel","parcel_code":"40500090404","code":null,"surveyor":null,"address":"","ownership":"<span>Omanik - F\u00fc\u00fcsiline isik<br><\/span>","pro_cadastre_nr":"40500090005"}}]}},"7114100000":{"name":"<div class='color_dot' style='background-color: #b40000'><\/div><span>Koormatud tee servituudi ala<\/span>","featureColor":"#b40000","features":{"type":"FeatureCollection","features":[{"type":"Feature","geometry":{"type":"Polygon","coordinates":[[[24.304146464,56.353869295],[24.304093183,56.353853919],[24.306740124,56.351415659],[24.306795637,56.351447299],[24.304146464,56.353869295]]]},"crs":{"type":"name","properties":{"name":"urn:ogc:def:crs:EPSG:3059"}},"properties":{"style":{"color":"#b40000","dashArray":"4,2,1,2","weight":1},"name":"Koormatud tee servituudi ala","object_type":"WayRestriction","parcel_code":"40500090194","code":"7315030100001","surveyor":null,"address":"","ownership":"<span>Omanik - F\u00fc\u00fcsiline isik<br><\/span>","pro_cadastre_nr":"40500090005"}}]}}}
https://tile.openstreetmap.org/{z}/{x}/{y}.png|© OpenStreetMap contributors|minZoom: 7|maxZoom: 19
|
Ehitusandmeid värskendati: 29.12.2024.
Andmeallikas ja litsents: katastri infosüsteem avatud teksti- ja ruumiandmed, kinnisvaraturu andmebaasi avaandmed, avaandmete litsents Creative Commons Attribution, OpenStreetMapi andmed.

